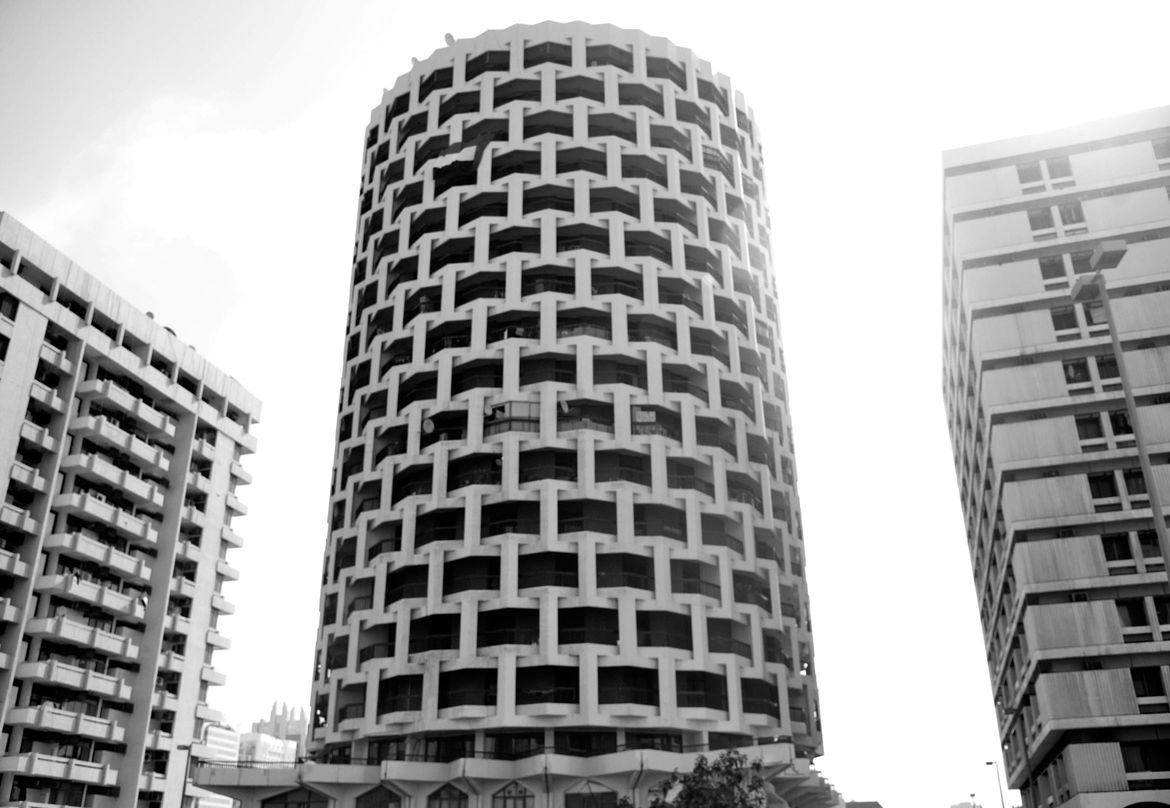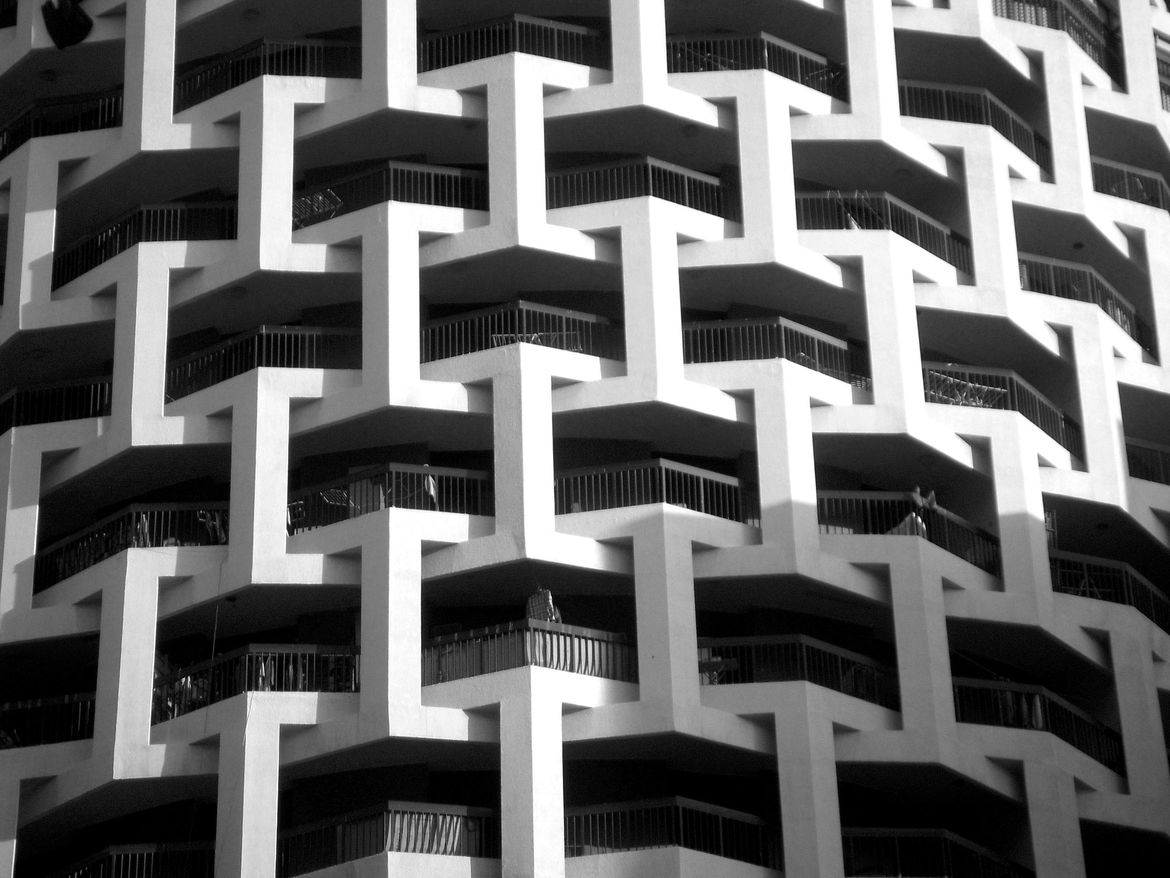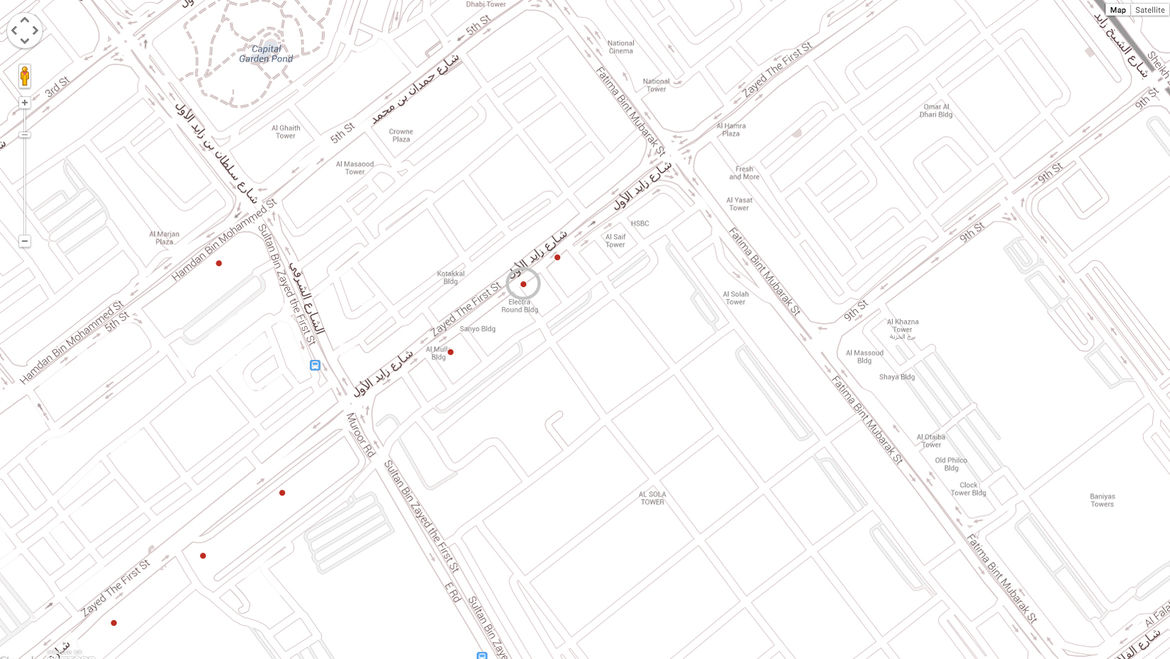13. Al-Ibrahimi Building 1980s
Farouk El Gohary
Electra Street/Sheikh Zayed the First Street
Bus Route 034
Take a walk down Electra Street, a true high street that throbs with energy. You’ll pass supermarkets, banks, studios, hotels, bookstores, restaurants, a shopping center, furniture shops, electronics shops, craft shops, and sweet shops. Look out for the one called Butt Sweets Shop: it serves a delectable selection of Indian desserts. Walk a little further until the Al-Ibrahimi building catches your eye. Named after the restaurant that occupies the ground floor, the building, in all its curvilinear brilliance, is Abu Dhabi’s reply to Le Corbusier’s maxim that a house should be "a machine for living in."
The building, a 16-floor cylindrical skyscraper that sits on a restaurant, is beautiful. It successfully unites public and private spaces. Its dual function is elegantly articulated through the different entrances that lead to separate spaces. The entrance to the restaurant faces Electra Street, and the residential entrance on the back faces an intricate network of houses, parking spaces, and small alleys. Concrete thorns further delineate space, forming a crown above the restaurant and marking the base of the cylindrical structure.
The building showcases the best of Abu Dhabi’s architecture. The cylindrical tower shatters expectations with every turn, its spherical form resolving into an array of geometrical patterns. The façade of the building consists of rows of interlocking cubes. The cubes are tilted at an angle – the side of the cube that juts out serves as a column whilst the base and roof of each cube houses a balcony. The crenellations on the roof give the building an air of majesty. The interplay between projections and recessions demonstrate the architect’s skillful manipulation of light and space. It is difficult to know where the art of this building ends and where its architecture begins.


