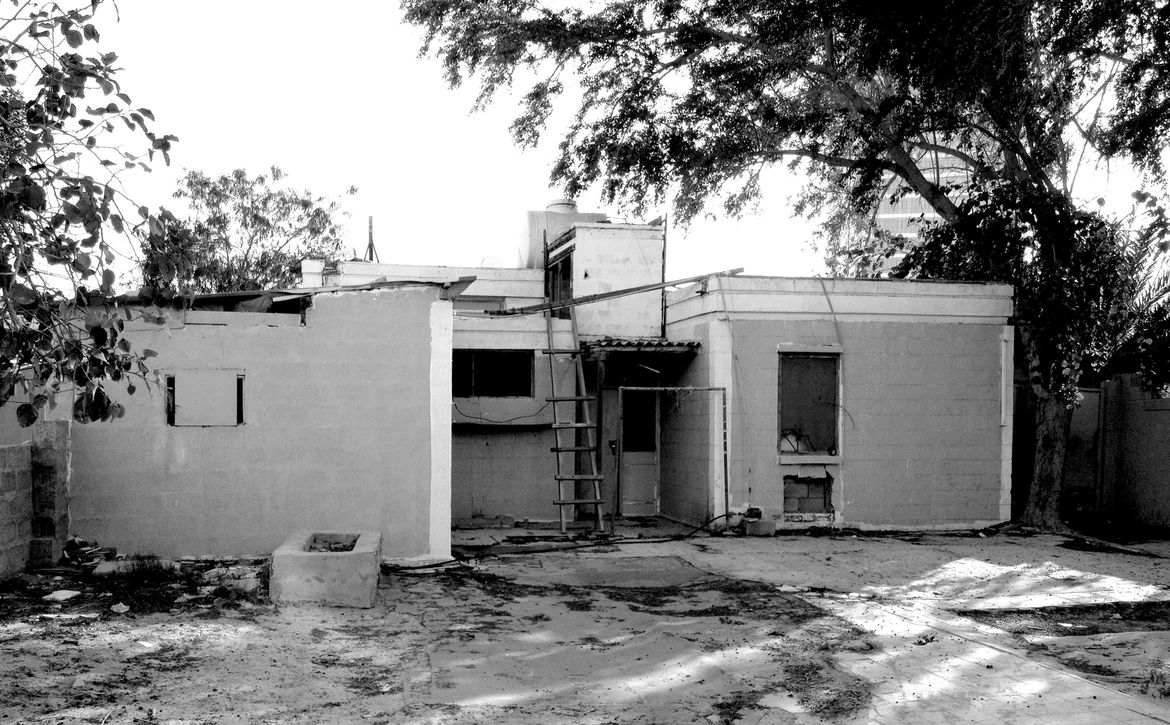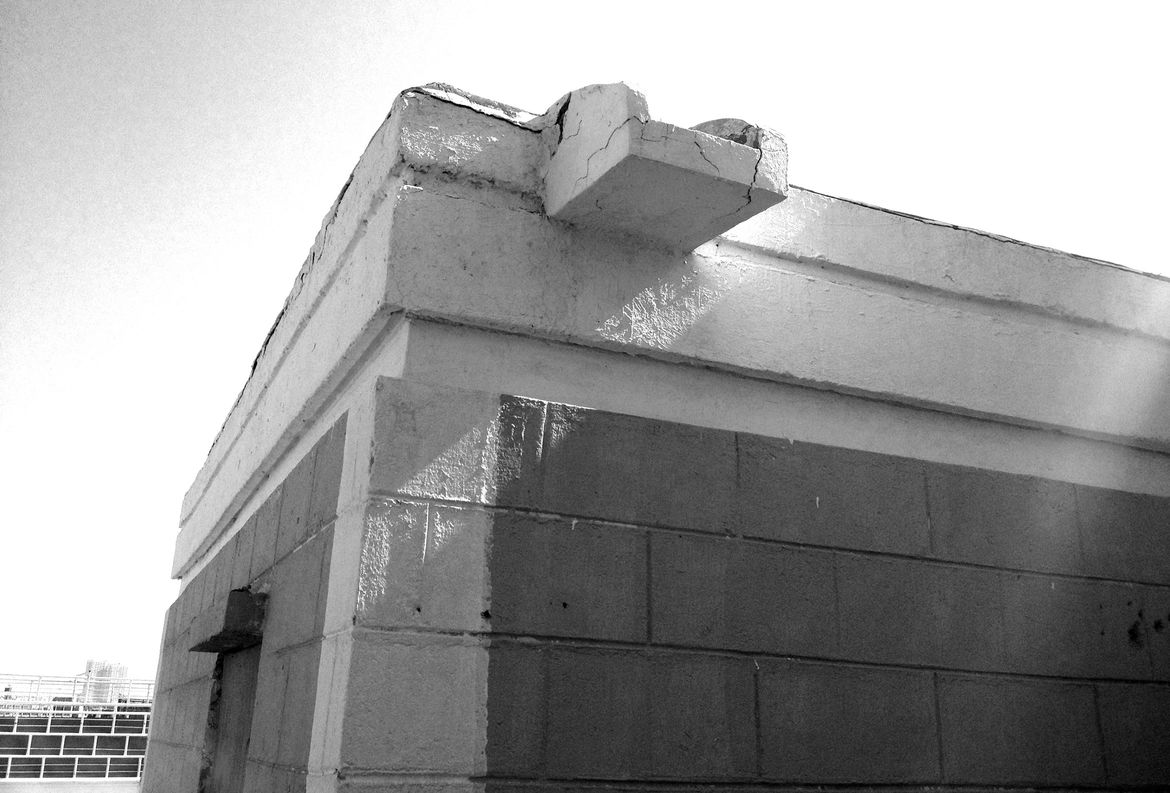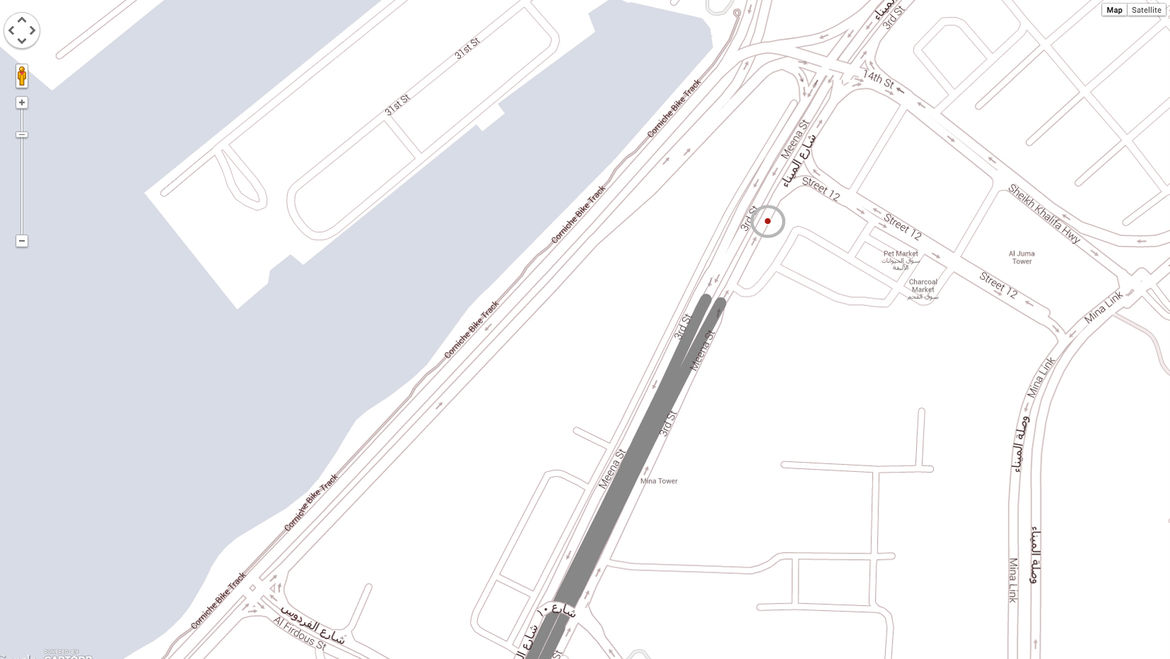9. Sha‘biyat or National Houses 1977
Abdul Rahman Makhlouf
Near the Indian Social and Cultural Centre on Meena Street between 10th St. and 14th St.
Also found in Maqam al-Sha‘biyat in Al-Ain
Bus Routes 008, 009, 011, 044, 056 (Abu Dhabi); X90 (Al-Ain)
Sha‘biyat, a colloquial Arabic word meaning "popular," is the name for Abu Dhabi’s first modern residential buildings developed by the government. The oldest-known plans for Sha‘biyat housing are dated from 1962. [1] Initially, the Sha‘biyat were meant to house Bedouin families who had been living a nomadic lifestyle. Abu Dhabi’s mass-housing plan was meant to help newly declared Emiratis to "adapt to urban life." [2]
The 1962 master plan for Abu Dhabi already provided for national housing. But it is only when Abu Dhabi’s new town planner, Abdul Rahman Makhlouf, was hired by Sheikh Zayed that public housing was developed. Makhlouf was asked in 1968 to solve the city’s housing gap and build 2,000 family units. [3] He designed a plan that provided for clusters of seven to nine houses throughout the emirate’s main cities. Equipped with mosques, services, and schools, these clusters formed neighborhood units. The houses were arranged in a staggered formation so that each family could have enough land around the house to build future additions.
The Sha‘biyat have clean lines, simple looks, and use simple technologies. The Sha‘biyat house pictured here, located near downtown Abu Dhabi, is surrounded by a compound wall and a few more Sha‘biyat houses which have courtyards used for small livestock and gardening. The group of houses is rented out to expatriate workers. The houses reflect Makhlouf’s 1977 Sha‘biyat design, with minimal corridor space and ample outdoor living areas. Poor maintenance has led to severe deterioration of these particular Sha‘biyat, but they are still functioning homes.
The beauty of modern architecture resides in its ability to reveal what is going on inside the building. The building is a frame for its use. The Sha‘biyat houses quite literally frame the activity of their inhabitants. This happens most visibly inside the courtyards that are either cut out in the middle of the house or formed at the exterior, framed by several houses or compound walls. The courtyard was vital to people adjusting from a nomadic life to a sedentary lifestyle. It is also part of an essential ventilation system that lets the Sha‘biyat breathe in temperatures as high as 45 degrees Celsius. [4]


