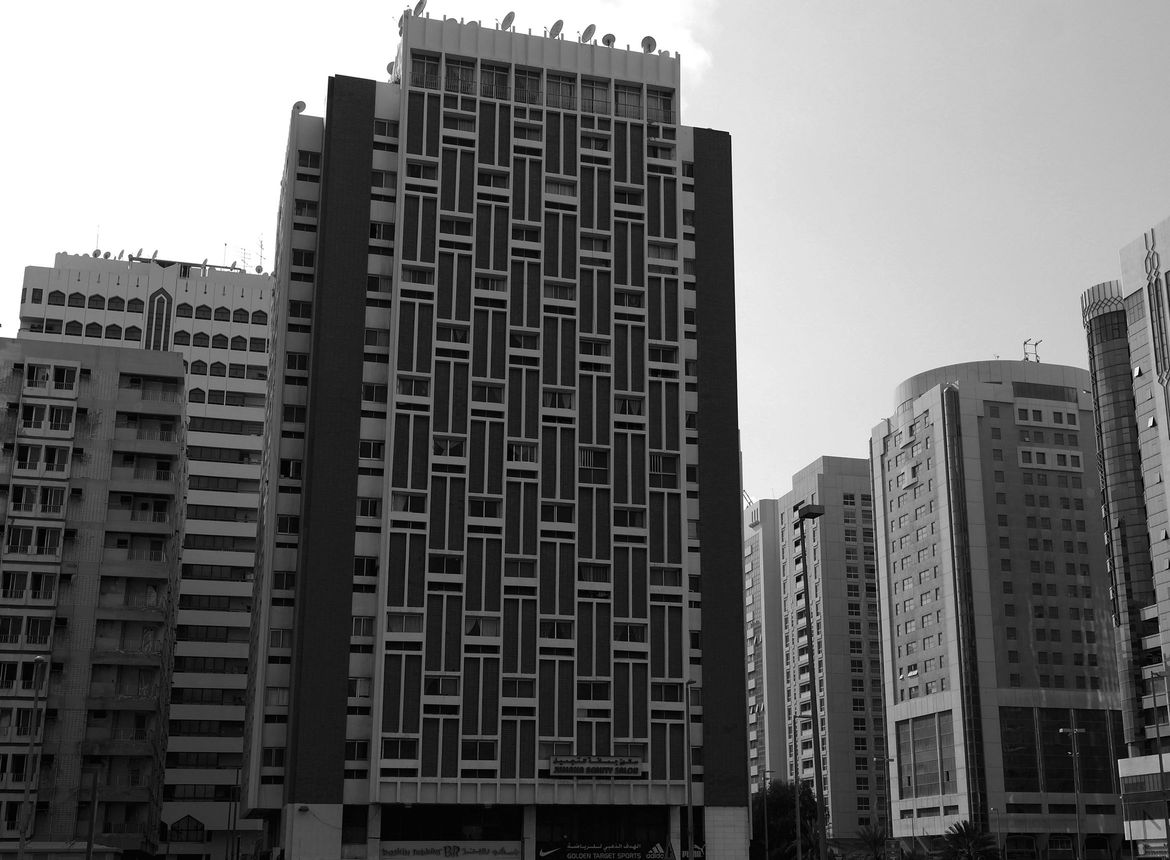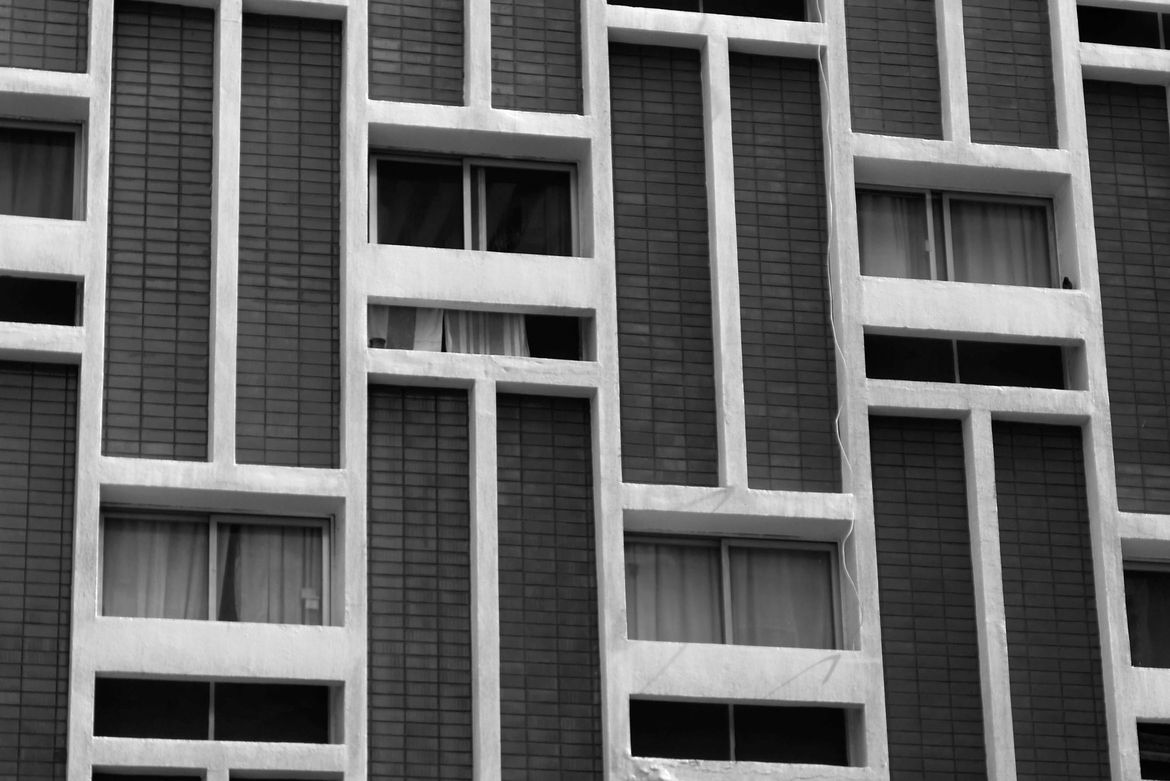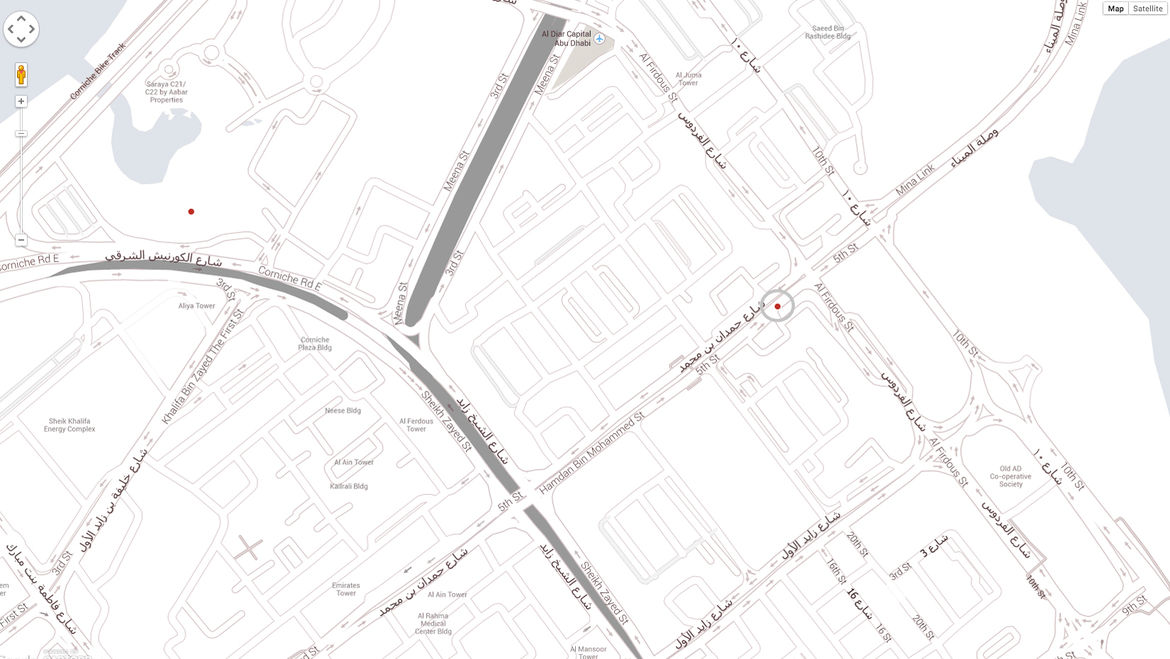10. Al-Omaira Building 1980s
Architect Unknown
Tourist Club Area, Hamdan Street, next to the Smokers Centre
Bus Routes 008, 009, 010, 011, 044, 054, 056
Built in the late 1980s on the Tourist Club Area’s main square, the Al-Omaira building was financed by a loan from the Khalifa Committee. Established in 1981 by the former Crown Prince of Abu Dhabi, the Committee worked like a leasing agency and provided loans to Emirati citizens who wished to build a mixed-use building. The Committee oversaw thousands of buildings throughout the emirate of Abu Dhabi, and retroceded to their owners once the initial loan was paid, most often in less than ten years. Many interesting structures in the city were built under this program.
The Al-Omaira building is fourteen floors high, fully occupied, in relatively good condition and, unlike many buildings of this period, it is not threatened with demolition. However, the city changes so rapidly that there is no guarantee that the Al-Omaira building will grace the skyline of the Tourist Club Area for much longer.
This fine residential building adorns the east end of Hamdan Street on its intersection with the busy Al-Firdous Street. It is part of a large cluster of residential apartment units from different periods, with various heights, styles, and conditions. When approaching the Al-Omaira building on foot from the west, one will see tall contemporary glass-covered towers whose facades proudly face the main street. They often shield shabby low-rise buildings destined for demolition. Al-Omaira shares a small paved backyard with one such unfortunate structure. Its empty windows and shattered walls create a sharp juxtaposition to the radiant green façade of Al-Omaira, although the difference in age between the two is insignificant.


