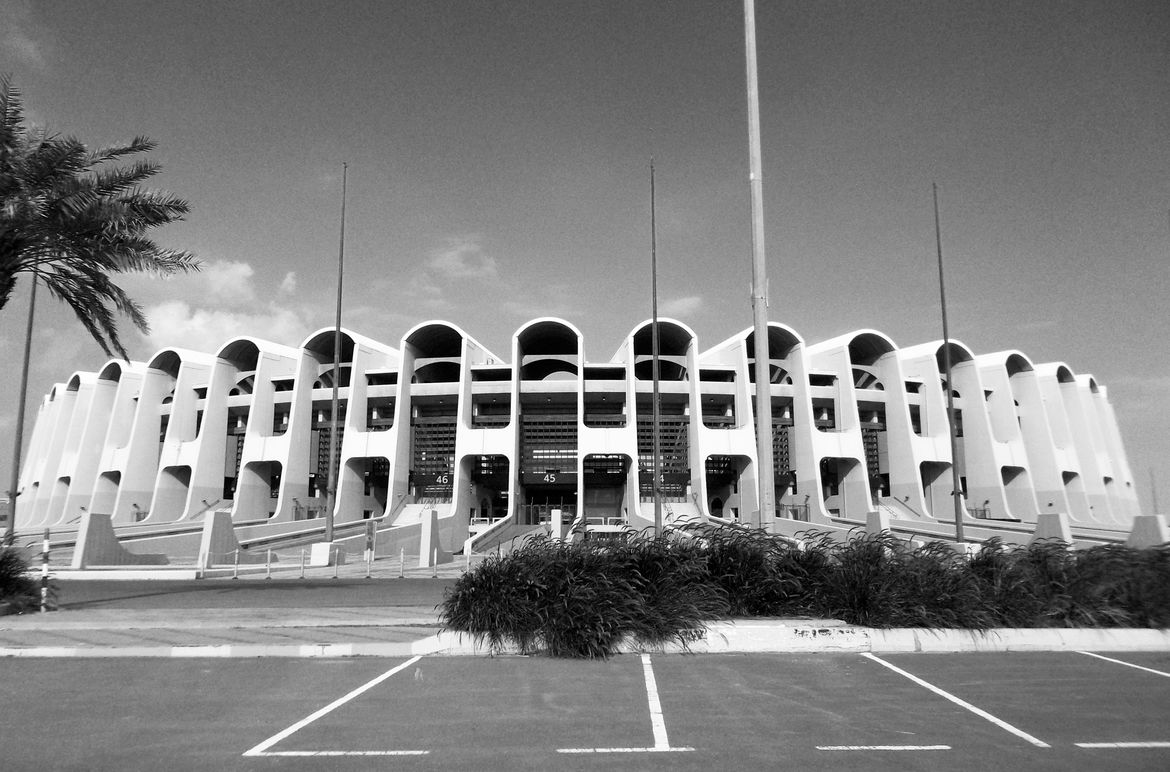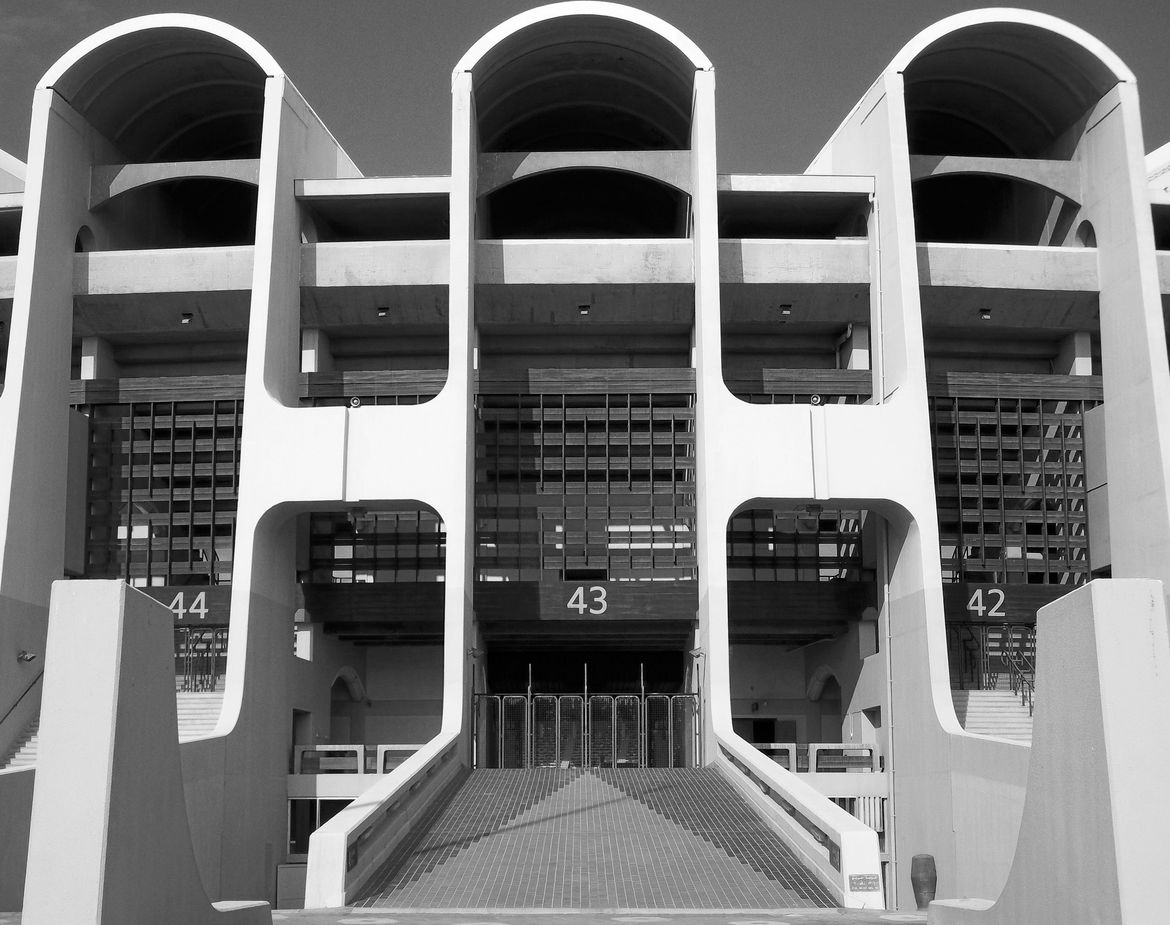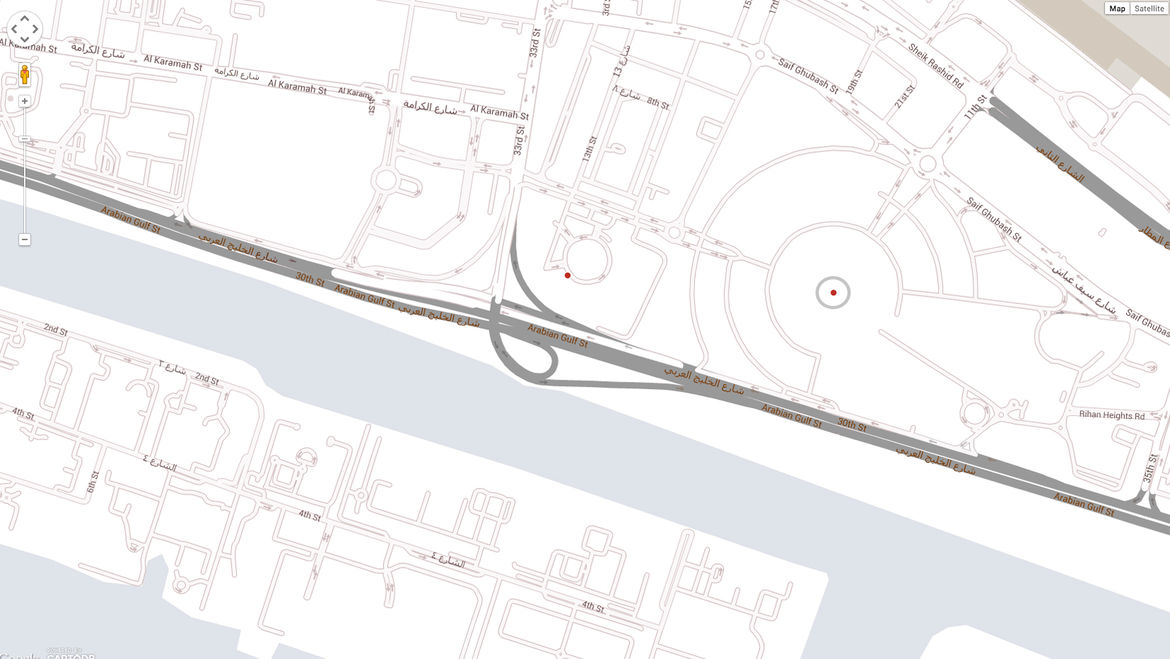29. Zayed Sports City Stadium 1979
Henri Colboc, Pierre Dalidet and George Philippe
Al-Khaleej Al-Arabi Street
Bus Routes 032, 034, 040, 044, 052, 054, R
While walking on Airport Road, you will see a huge, sand-colored, round building in the midst of glass-walled skyscrapers. Its roman arches and long, slanted gateways and ramps repeat themselves all around the structure. The gateways make it seem like the stadium is opening its arms to welcome you. Standing a bit far from the building, the ramps seem to narrow as they approach the gates, making the gate look miniscule in comparison to the huge walls and the building, very intimidating. Yet the walls make you want to discover what lies behind them.
Construction of the Sheikh Zayed Sports City Stadium was completed in 1979. The planning for Sports City started in 1975. Sheikh Zayed initially wanted the stadium to have a capacity of 30,000 people, but the capacity was eventually doubled. French architects Henri Colboc, Pierre Dalidet, and Georges Philippe, won the competition by proposing a design resembling a round Roman Colosseum. The first stage of construction started in October 1976 with a budget of DH 500 million. At the end of it, the stadium rose forty meters above ground, situated at the middle of the concentric circles formed by the surrounding parking lot, made to fit 10,000 cars. In 1979, the stadium was a giant rising out of the desert sand. It caught the eye of every passerby. The long, slanted ramps protruding the building in all directions make it look like a crown sitting on the barren landscape.
The façade of the stadium, with its multiple ribs, looks like the inside of a dhow. The slanted walls meet the ramps at the base of the building, and form a gentle curve. Water pools and trees surround the fifty-seven ramps that extend out of the wall. These features complement the sand color of the building, making it difficult to focus on anything else but its massive shape.


