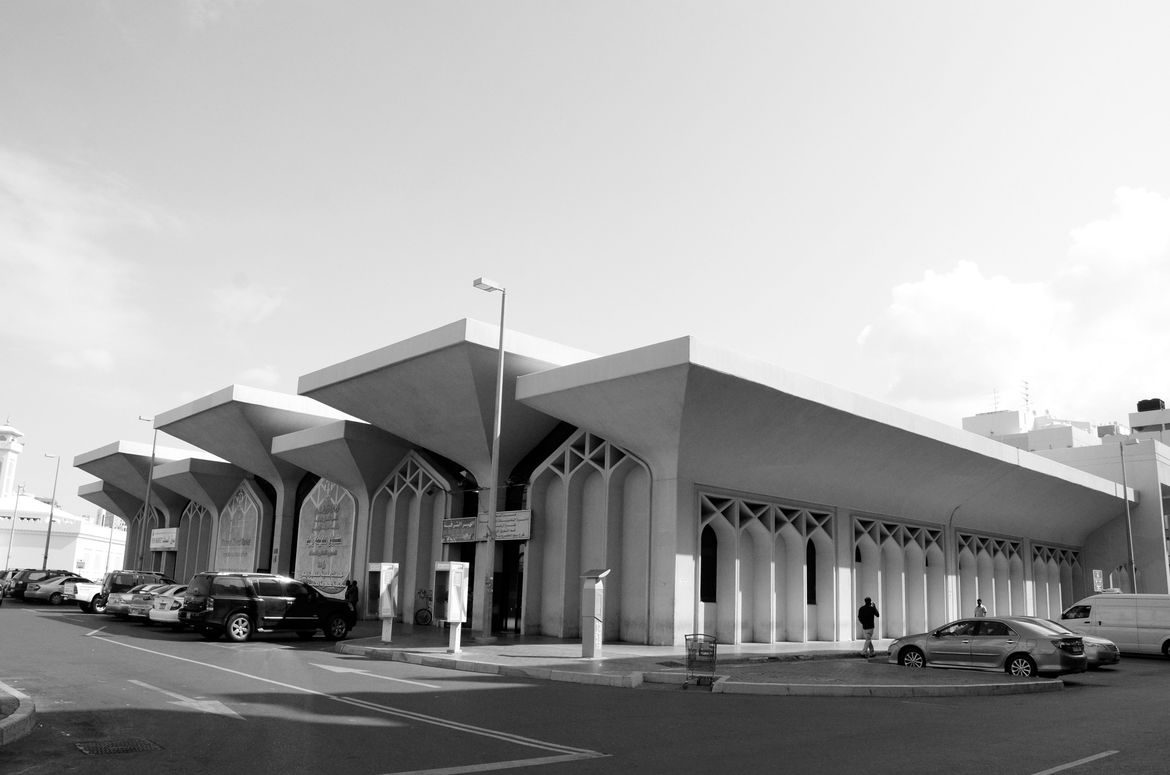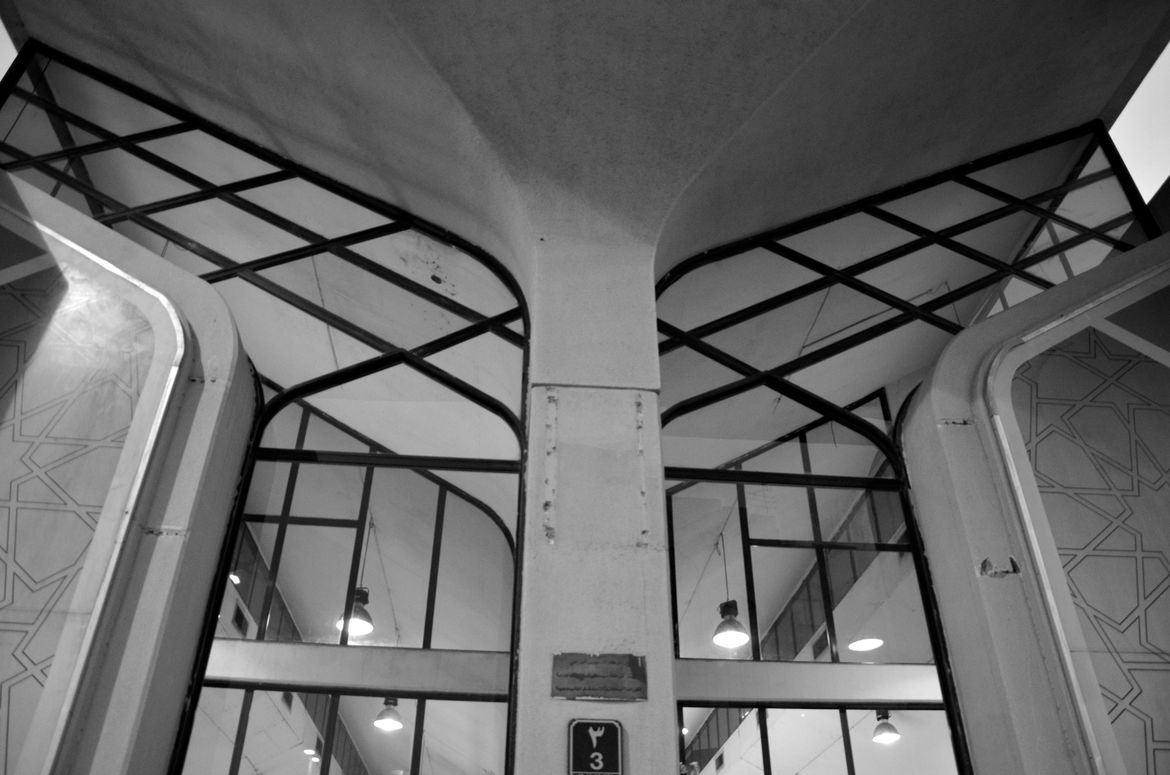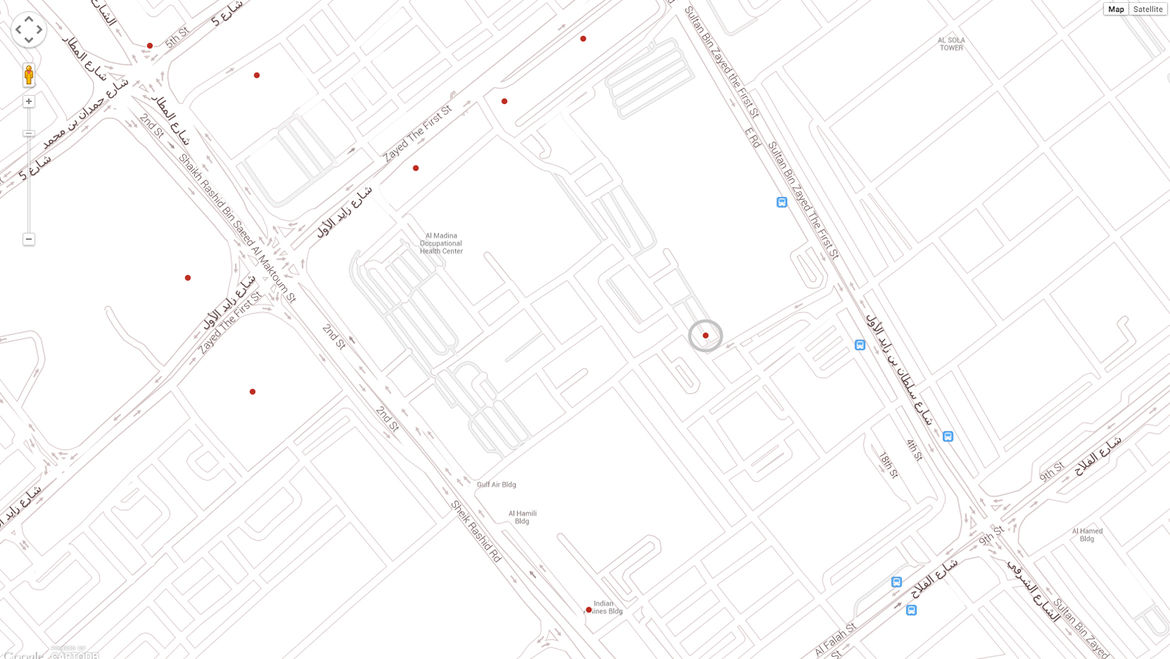18. Vegetable Market 1985
Spectrum Engineering
Next to Madinat Zayed Shopping Center
Bus Routes 032, 034, 044, 052, 056
Abu Dhabi’s Vegetable Market, a two-story beige, concrete structure, is discreet, camouflaging itself into the backdrop of high-rise residential buildings. Constructed in 1985 by Spectrum Engineering, this market is located in the heart of Madinat Zayed. Blue, white, cream, grey, and pink: its multi-story neighbors date to the late 1990s or early 2000s. They vibrantly color the landscape, and their various heights add character to the skyline. Its discretion allows the stunning Vegetable Market to disappear from view when looked at from afar. Its own unique roof, which varies in height with the regularity of Lego blocks, creates the illusion of multiple buildings. It almost resembles a cityscape. As you approach it from Electra Street, the cemetery flanks your right, while a row of three four-star hotels takes the left. The large variegated green dome atop the Madinat Zayed Shopping Center, a monolithic mall, governs the landscape with an air of firmness and dignity. Given the abundance of buildings towering over the Vegetable Market, its inability to command the skyline makes it seem nondescript.
Coming closer, you realize that nothing could be further from the truth – among the bustle of residential buildings, shops, and a mall, lies a piece of architectural intrigue. Innovative and functional, it has the stoic beauty that only concrete can confer. It is inescapable; eight giant, flat-topped mushrooms erupt from the ground. The regularity of the different roofs infer semblance of purpose and intent, rather than superfluous aesthetic design. The windows’ dark wooden frames rise from the ground and reach a curving point, where they begin to interlace and run in diagonal lines. The other windows, on the front side of the building, are arranged into equilateral triangles facing away from each other, three pairs fitted into the spaces at the top of the wall.
Going around the building, you notice that it is actually composed of two parts. The mushrooms stretch back three-quarters of the way, and the building flattens out into a complete solid roof slightly higher than the mushrooms. On the left side, the Abu Dhabi Municipality Public Health office juts out awkwardly. Its arabesque exterior suggests that it was added later on to the structure. Further round the building, thin columns rise to support the high roofing. The veranda created by this space is the delivery and disposal end of the market, with the few back entrances contrasting with the many front ones. As one circles to the right side of the building, a modest tower peers over the space before dropping the height of the building onto the mushroom top. The tastefully designed wall has large windows every two arches.


