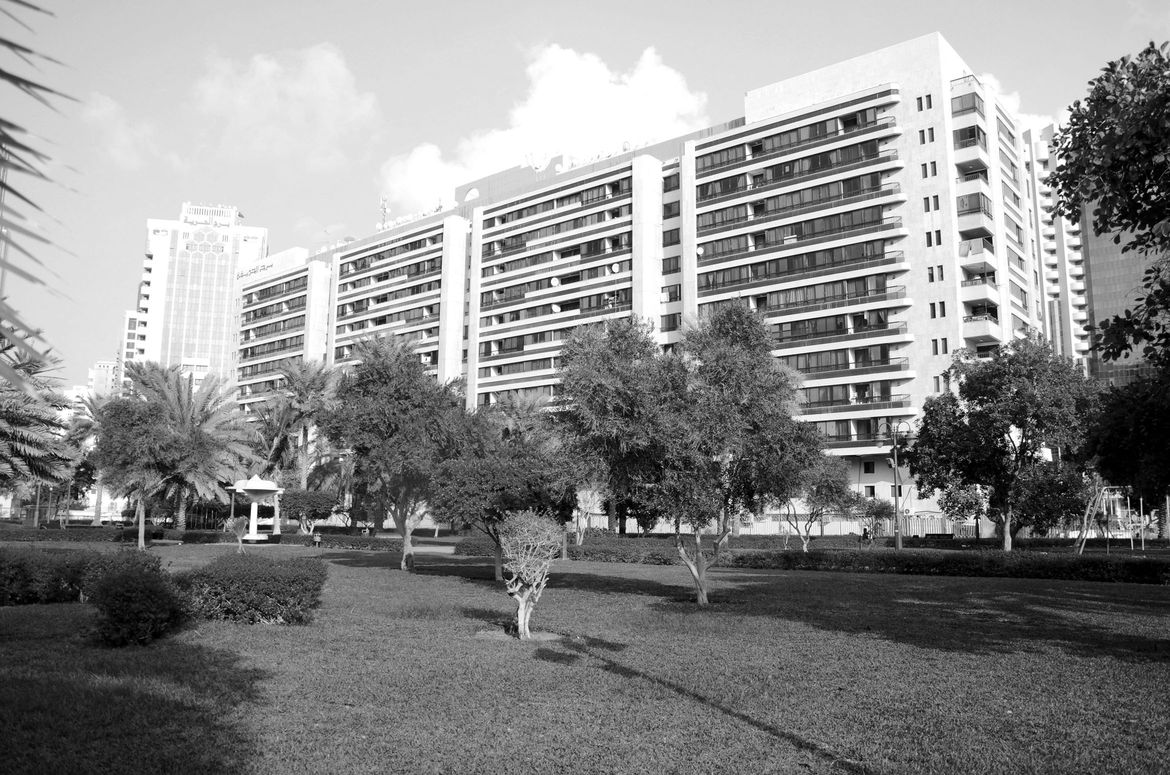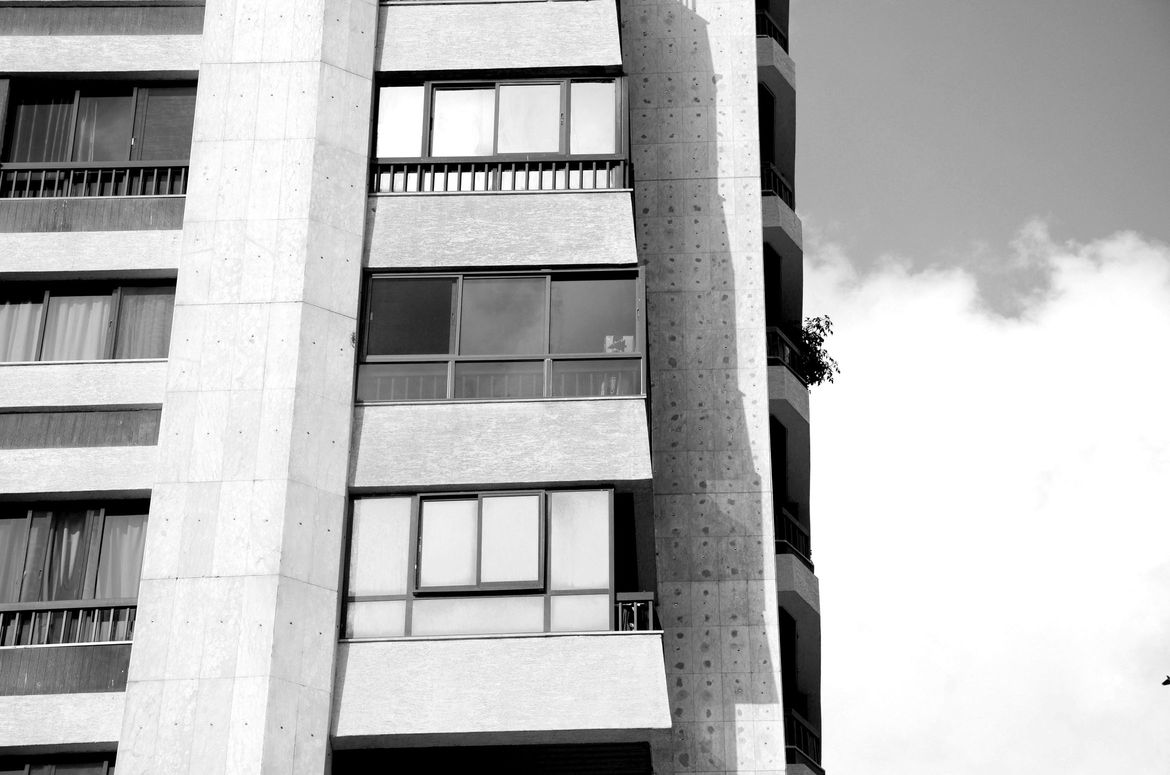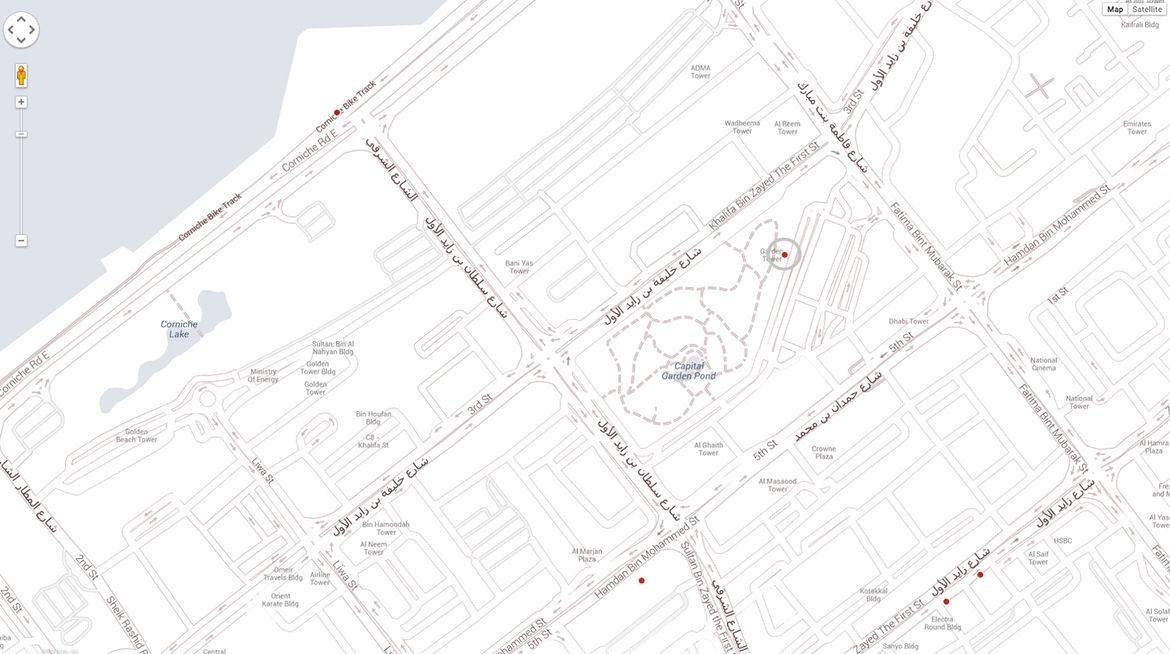7. Garden Tower 1984
Architect Unknown
Al-Markaziyah, Khalifa Street
Bus Routes 063, 040, 054, 005
Seemingly plain and uninteresting, the Garden Tower counts among the most challenging buildings the town has to offer. Preferring functionalism over appearance, this mixed-use high-rise building is an embodiment of Le Corbusier’s idea for L’Unité d’Habitation: the notion (which started the vision for modern skyscrapers) that residential units must be functional "vertical garden cities" [1] and cater to all the needs of their residents. This building is comprised of a mosque, a supermarket, a gym, various offices, and a ground garden, together with a green roof, all of which serve as public gathering places.
The Garden Tower was built by elevating the ground floor to make room for a natural garden. This maximizes green space amidst surrounding high-density skyscrapers. Built of reinforced concrete, this building sits on a cast-in-place base that is slightly narrower than the building itself. In this way, the base not only visually, but also physically divides the residential space from the public areas, and provides the residents with more privacy. Shifting the load from the outer walls to the carrying pillars gives this building more freedom for window arrangement and ground design planning. Not only do the horizontal windows provide light for longer periods of time, but they also equally light up the room from wall to wall. Overall, the building is made as a large compact mass with three pairs of vertical pillars on its front and back, and two on its sides, that divide it into three separate wings.


