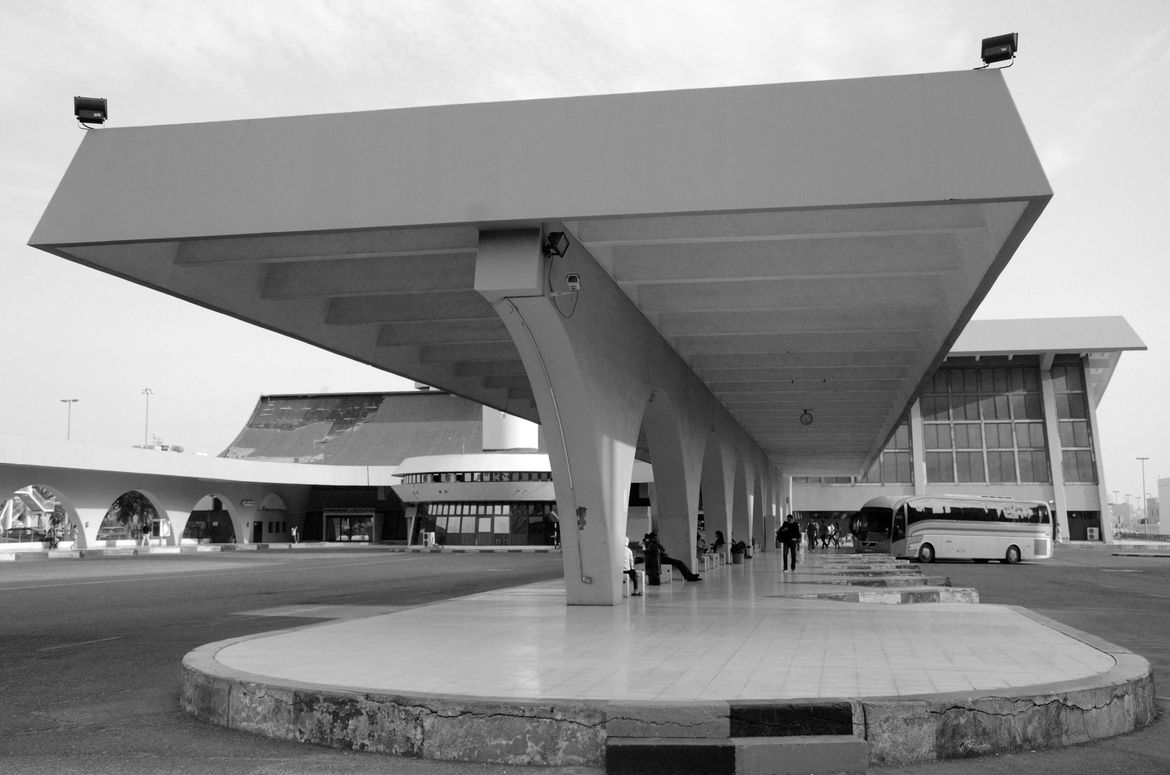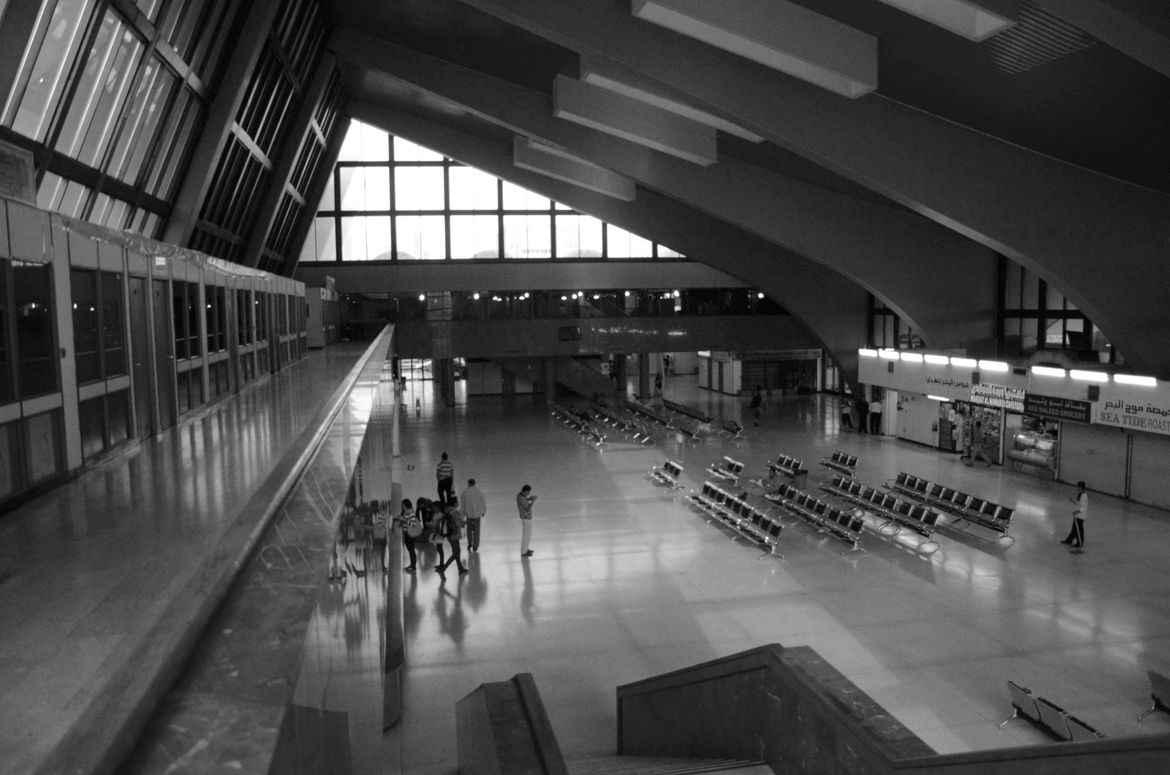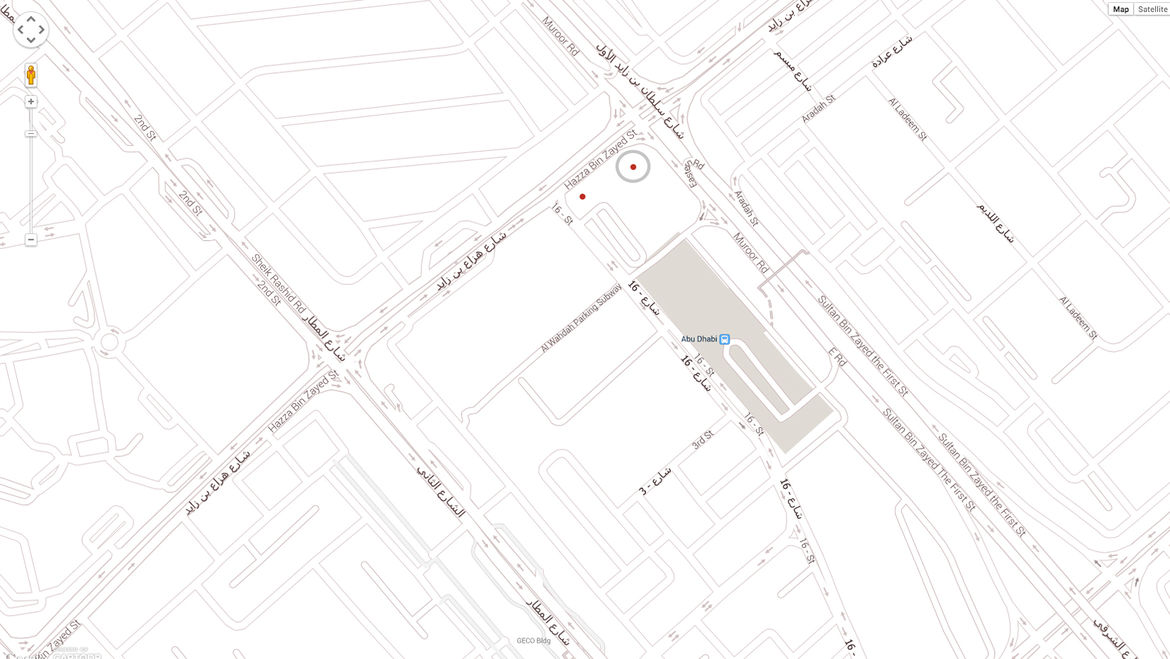25. Bus Terminal 1989
Bulgarconsult A&E
Intersection of Hazza Bin Zayed Road and Muroor Road
Bus Routes 011, 032, 034, 052, 054, 056
The Abu Dhabi Bus Terminal imagines a future that was never quite realized. The concrete waves of turquoise are evocative of a type of modernity that stands somewhere between a sparse, Niemeyer-inspired "world of curves" [1] and the cool majesty of Eero Saarinen’s Dulles Washington International Airport. Set against the backdrop of uniform apartment blocks, the shapes of the Terminal seem playful. The building comes together through two ramp-like structures, though it is difficult to get a sense of its size or shape from the ground. At the meeting point of these two ramps is the interior, containing the ticket booth and a number of small shops.
The experience on the ground level is shaped by the curvature of the arches, which create semi-circled domes that hold up the roof, and also break the space between the two departure sides. Curved pillars hold each of the roofs up, reminiscent of an ancient stone-arched bridge.
Transport motifs are integrated into the design of the structure in other forms: British architect Deborah Bentley notes that the building draws from European inter-war railway designs. [2] In a piece from 1988, one year before the Terminal was opened, municipality chief engineer, Alfi Girgis, reported that the building was inspired in part by the "shell roofs" of the Sydney Opera House. [3] The comparison might have been more obvious when the building was still colored in its original white.
In the 1990s, the Department of Transport painted the building turquoise as part of a larger rebranding initiative. It may have also been a functional choice. In the Abu Dhabi sun, a pure white façade would have been blinding, especially given that much of the experience and interaction come from the exterior. The interaction between the interior and the exterior is also part of the building’s charm. At any time of the day, there are people sitting out under the structure and inside the terminal.
The Terminal was opened on March 13, 1989, costing DH 37 million. [4] It was the first major work by Bulgarian architect Georgi Kolarov for the architecture firm Bulgarconsult A&E. The structure, covering 50,000 square meters, was built as a replacement for the old bus terminal located on Airport Road beside what is now The New Central Market. The old terminal was deemed too small for larger buses, and so the new development, which was then the largest bus station in the UAE, was constructed. The station was built in concert with three new bus stations: the other two, in Al-Bateen and in the Tourist Club Area, were both finished and functioning before the Bus Terminal opened. [5] Both have since been re-appropriated as a mall and as an airport terminal respectively.
The Terminal serves bus routes that go in each direction. The southern wing was planned to serve bus networks in the emirate of Abu Dhabi, and the northern wing was meant to serve inter-emirate routes. Both wings have a capacity of around 50 buses, although there are never more than a handful of buses lined up.


