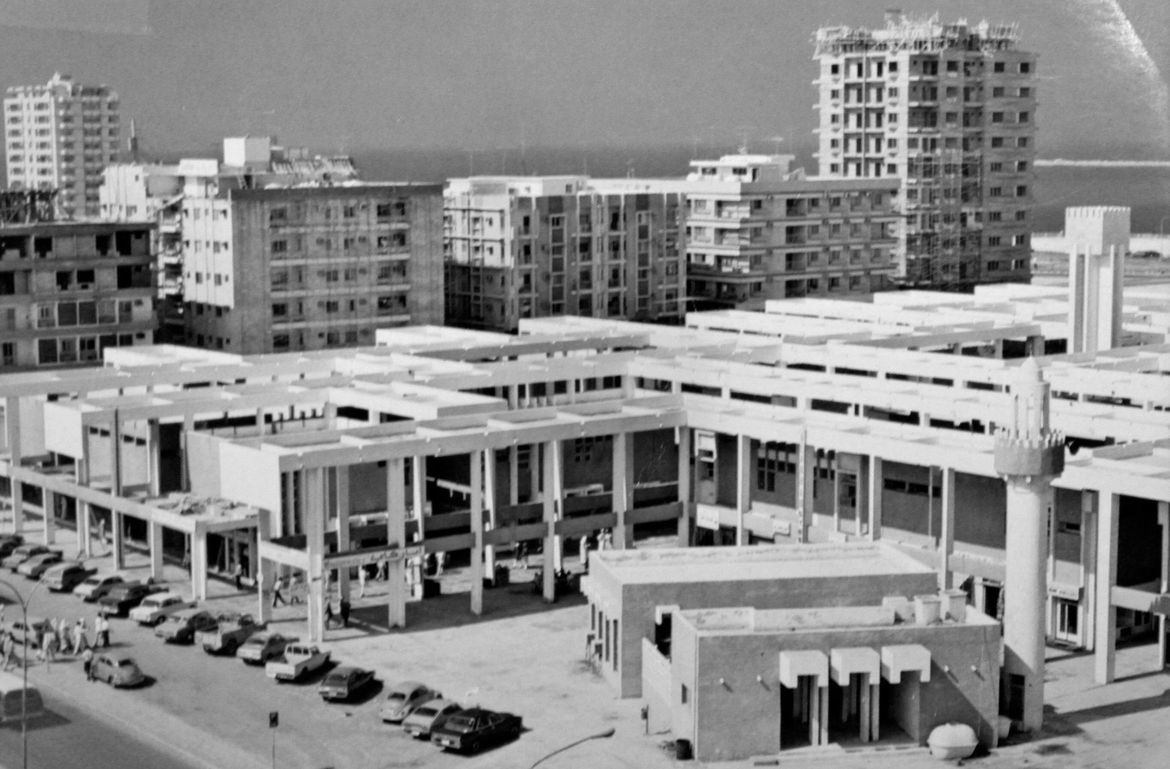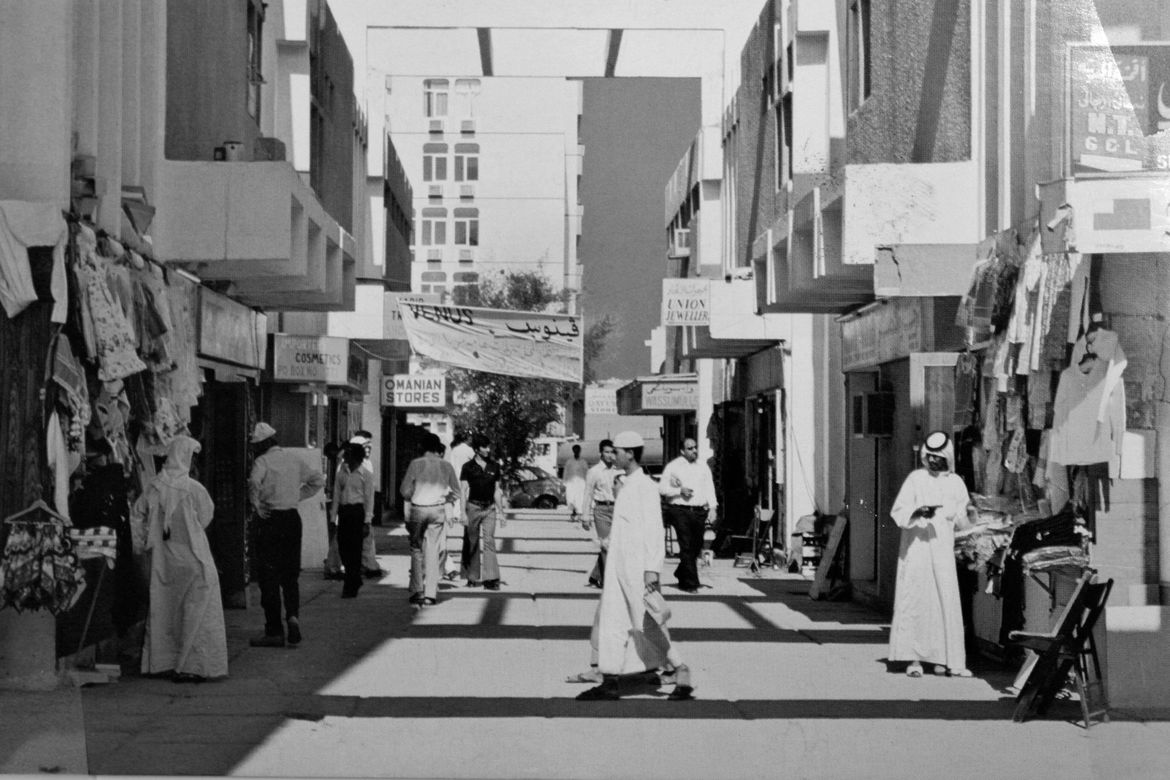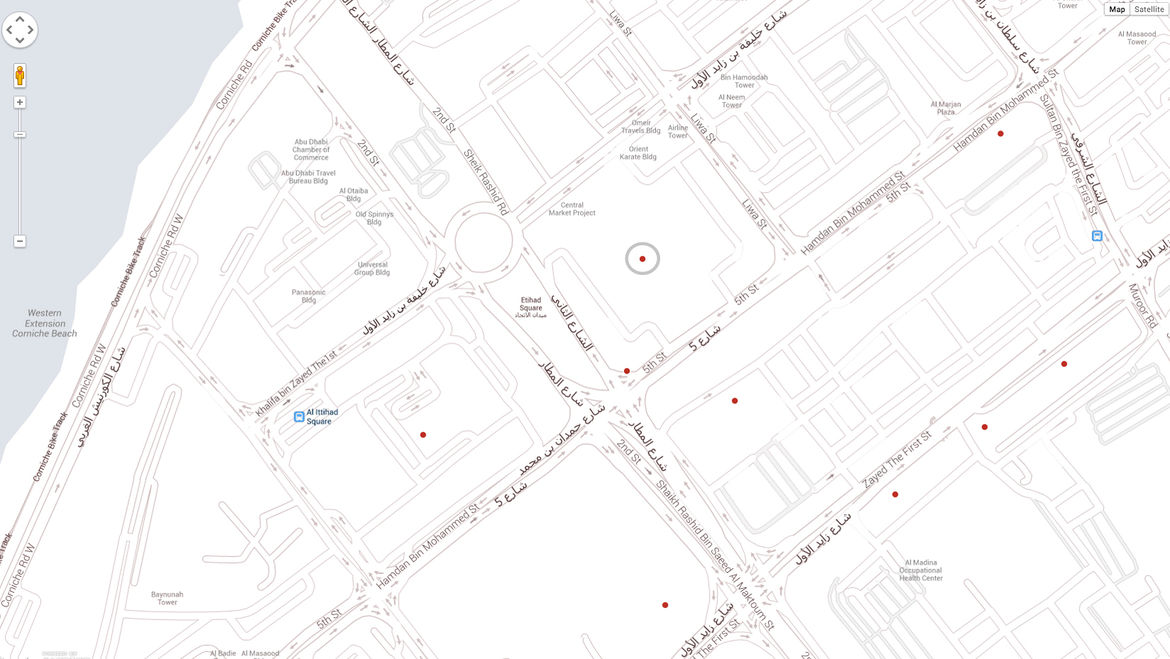3. Central Market 1968-2005
Abdul Rahman Makhlouf
Al-Markaziyah
Bus Routes 040, 063
The urban environment of a healthy city is meant to grow, develop, and evolve over time. However, in Abu Dhabi, many buildings fell victim to premature demolition before anyone assessed their social and historical value. One of the most outstanding landmarks and the former heart of the city, the Old Central Market, was demolished in 2005 to give way to a luxury shopping center.
The Central Market was part of the master plan of Abu Dhabi drafted in 1968 by Egyptian architect Abdul Rahman Makhlouf on the template provided by both Arabicon and Katsuhiko Takahashi. The market was built in the downtown area and initially housed two hundred shops. The Central Market earned a reputation as the retail heart of Abu Dhabi, the place where one would venture to shop and socialize. Rent was low, shops were plentiful, the flow of customers was consistent, and the intensity of social engagement between people was casual and pleasant.
The Central Market offered itself as a social spectacle, and it attracted people from all classes and ethnicities. Stores, passages, and people became more meaningful than a simple supplier-to-consumer exchange. The place acquired the quality of a popular public space. Many customarily came to the Market to meet friends, have a cup of tea, and to share stories and news.
The place was incredibly popular and impossible to miss. British travel writer Jonathan Raban, who visited Abu Dhabi in the early 1970s, "uses the Souq as a narrative device anchoring his experience in the city characterized by restlessness and anomie." [1] Before it was demolished, the Market showed signs of aging and poor maintenance. On the one hand, there were undoubtedly instances of disorder and overuse, as in any dense urban space. Yet on the other hand, the site was popular and incredibly diverse. Jonathan Raban wrote: "The symptoms of decay, even squalor become signs that there are elements of life in an ‘artificial’ city such as Abu Dhabi." [2] The Central Market was an optimistic space, and wear and tear showed the vitality of the city.
A bird’s eye view of the Central Market revealed light flat roofs that looked like myriad overlapping rectangles. The rooftop’s surface was geometric, yet looked almost chaotic from above. There was a defined rhythm in the angles, overlaps, crossings, and openings of the roof. The structure was meant to be easily accessible, welcoming, and open to all. Makhlouf achieved a careful balance of light and space by simplifying architectural forms, making the most from the natural light, and allowing for wide passages. The Market demonstrates a dedication to functionalism: every element was meant to facilitate trade, make visitors feel at ease, and encourage human interactions.


