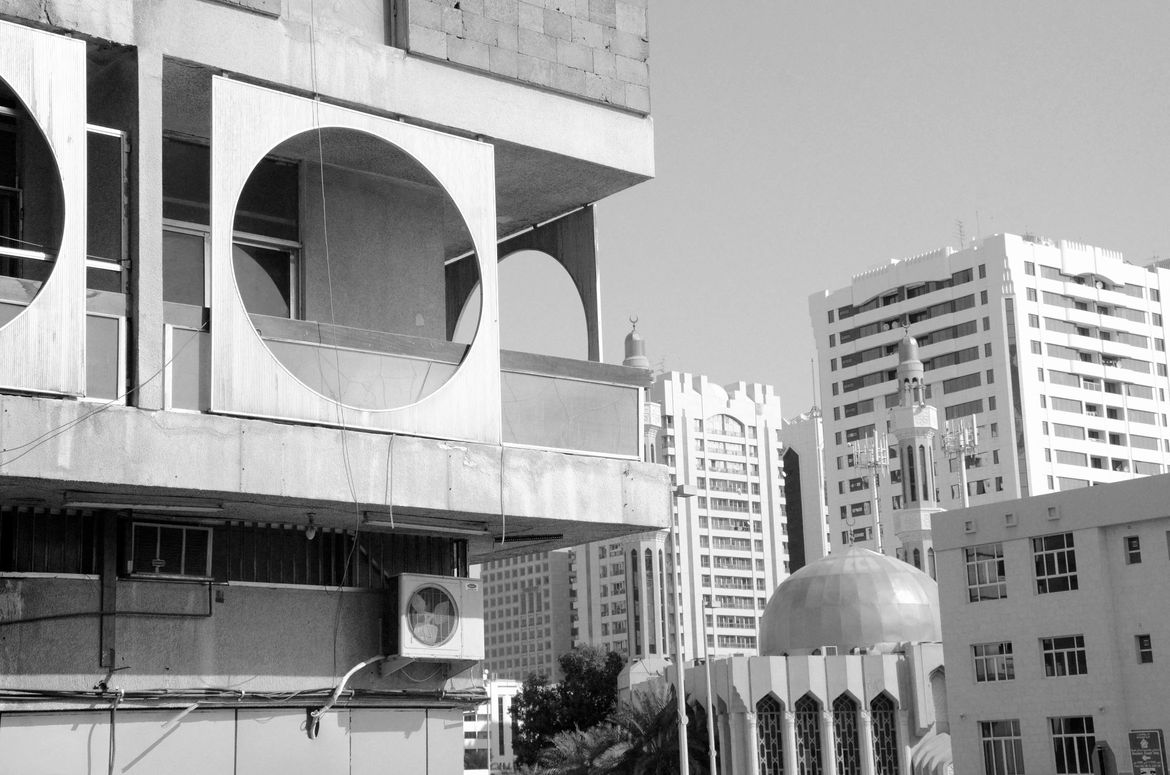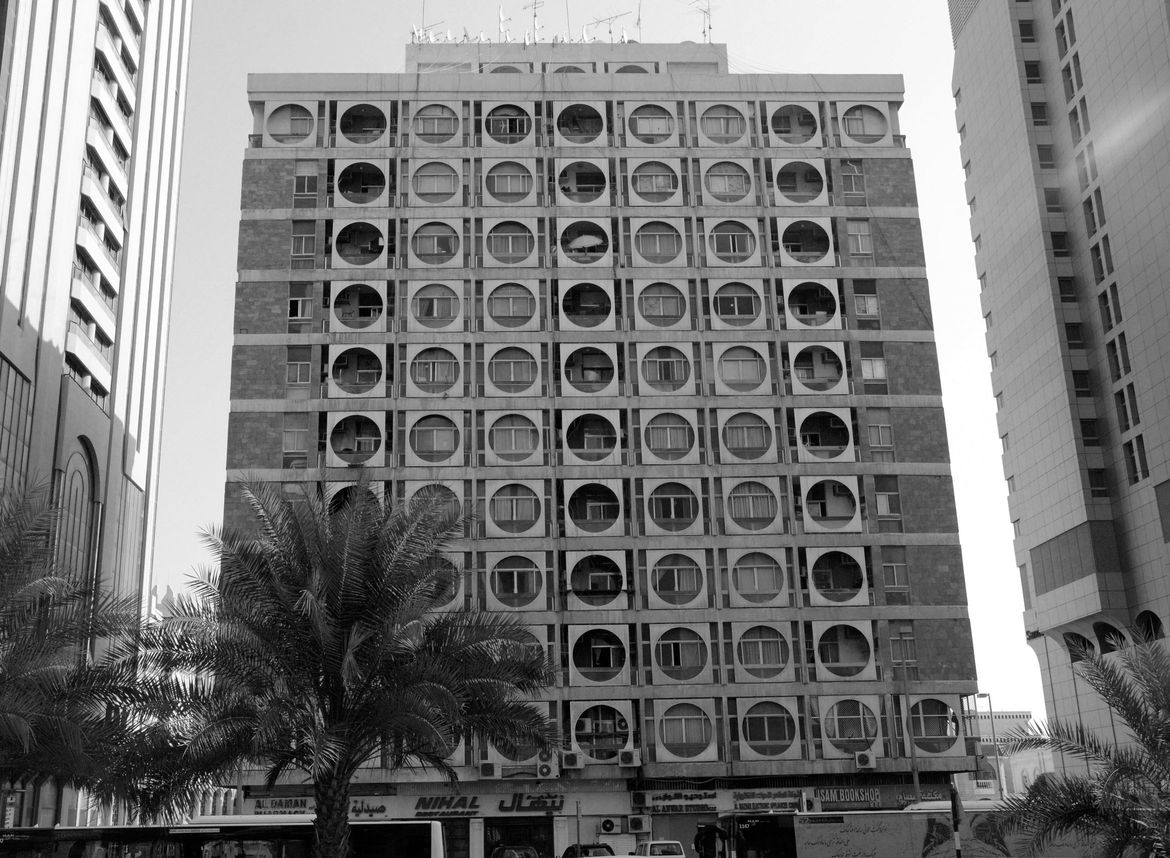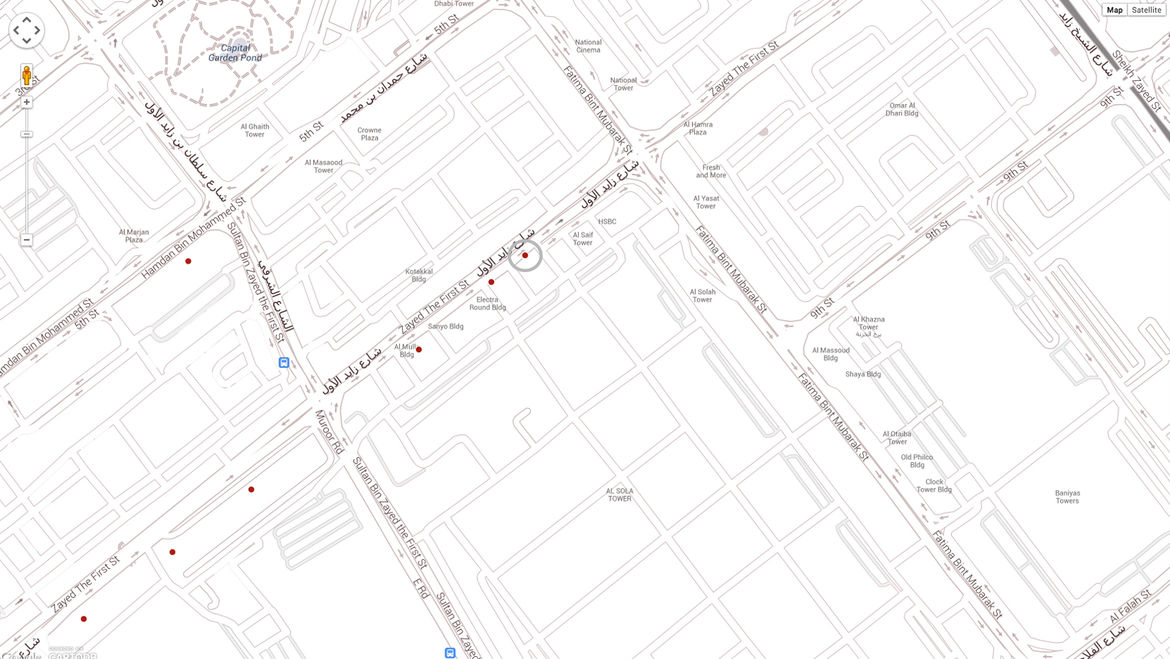On the ground level, there is a collection of stores, which include a bookstore, some restaurants, a printing press, a pharmacist, and a photo studio. The activity on the street might distract the eye from taking in the architecture. Yet the movement of people on the street contributes to the aura of the building and shows the ways in which architecture should be functional and interactive, not exclusive or stolid.
The entrance is around the back of the building and off the street, as if the structure were self-conscious about its interior. The foyer is functional and unglamorous; perhaps the austerity of the dark granite floor seemed sleek when it was first built. There are two important details of the lived experience in the building. Firstly, small balconies jut out of each apartment, a luxury that is not afforded to the sleek skyscrapers in the city. The balconies are small, but the experience of being able to leave a confined space without having to leave the building is precious. The circular frames covering the façade are the second peculiarity of the building. The white circles frame both the windows and the balconies, conferring a symmetrical appearance to the building. Air conditioners are crammed onto the small-encircled balconies, and are typical of an age of construction in which comprehensive cooling systems were not yet integrated into the architectural design.
The frames shade the full heat of the sun’s rays, create a passive cooling system, and offer some privacy to the residents. The apartments are tucked away behind the fence of the frames, but the residents still have the option of moving out into view from the street. Most other balconies in the city are almost entirely exposed and create a messier façade.
That said, there is a sense of connectedness between the building and the other modernist buildings on the block that similarly induce a sense of architectural play. One building, almost on a diagonal, has interesting circular plane windows and intricate window grates. The Al-Ibrahimi Tower, not far down the street, also plays with shapes, though in more intricate formations.
Looking further afield, the "Connect Four" building has a distant cousin in the 52-story Jardine House in Hong Kong, which has a more severe, closed-up façade. Yet compared to the Jardine House that gives off an aura of claustrophobia, the "Connect Four" building has a sense of porousness thanks to the different depths and tones of the building’s facade and the structuring of the windows.
This striking visage tempts passersby into façadism, and into ignoring important structural elements or shortcomings of the building. The circles mask a mostly plain façade, brown bricks, and earthy-pastel tinted windows, which are altogether unremarkable.
The building is ultimately unpretentious and charming. Above each of the elevators on the ground floor are worn stickers that read, "I love Abu Dhabi." No one I met in the building knew if it had an official name, but people suggested to name it "the Obeid Al-Mazru'i building," after its owner. No one knew who the architect was either, or when it was built, though somebody told me that the building was "at least 30 years old." Another resident offered that it must have been built before 1987, the date when he moved in. He was also certain that there had not been any serious renovations since then, though you need not just take his word for it.
Wires are strewn across the building and the bricks have darkened with age and neglect. The footpath that leads to the entrance is badly torn up and needs filling. One shopkeeper wondered aloud if the building might not just be torn down in the next year or so, while another man said that it was "probably" being renovated in six month’s time. On a street that is filled with empty lots from similarly aged compatriots, the "Connect Four" building sits in a sort of limbo. It is clear that it is in need of either serious renovations, or is at risk of being pulled down.
Neither the building nor its occupants represent the polished façade that have come to define Abu Dhabi. Yet in all its architectural simplicities, there is a sense of play the "Connect Four" building inspires that is worth preserving.


