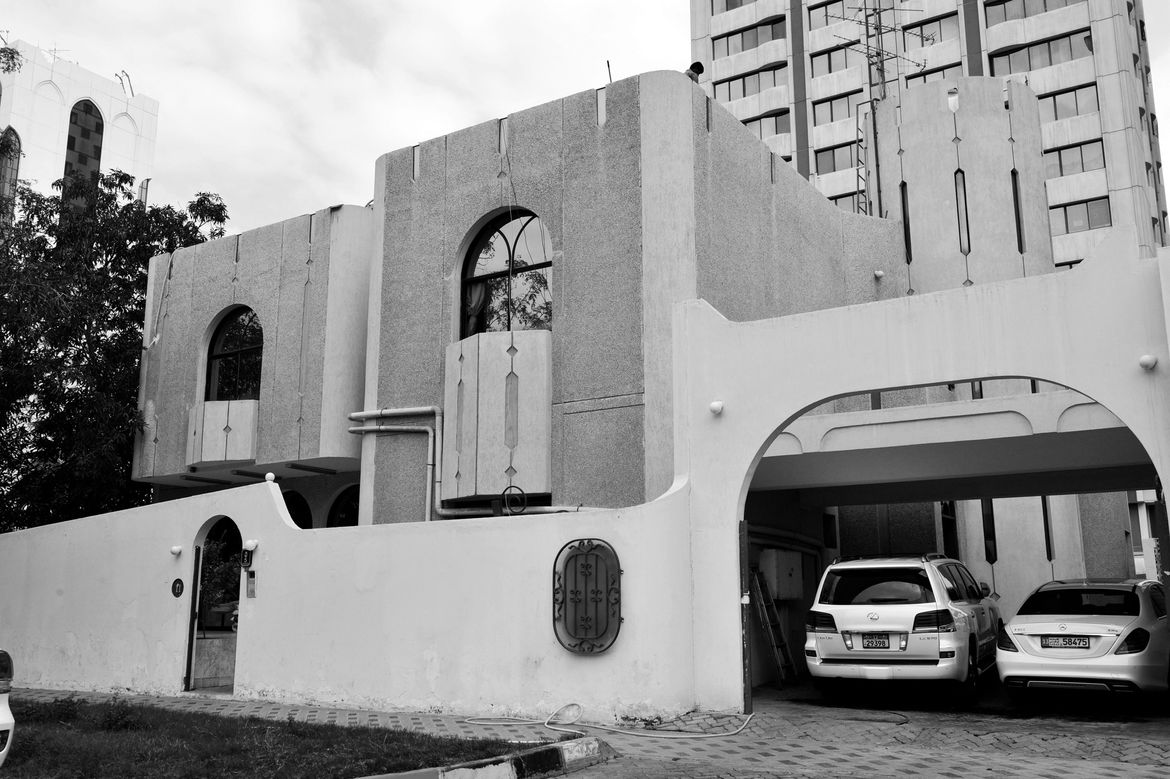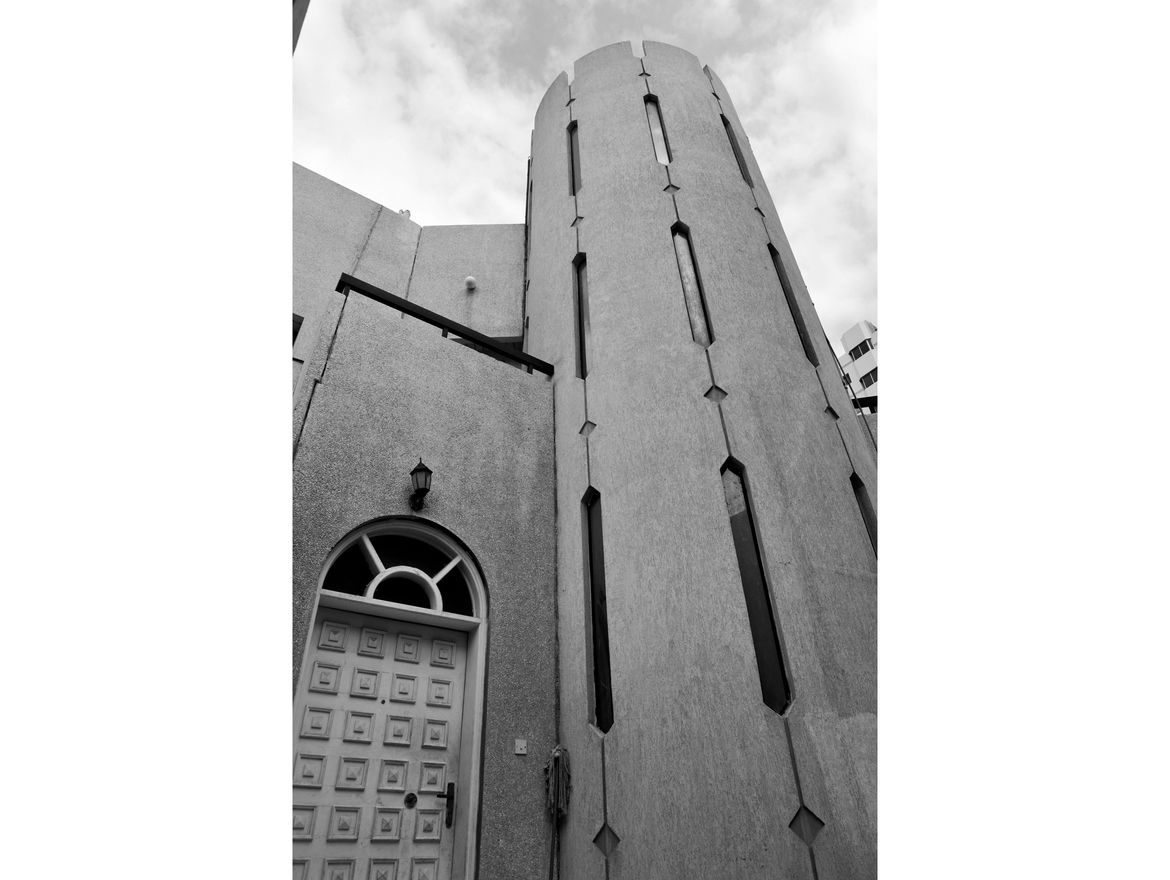Most villas are used as residential buildings, while a few are used as either cafés, flower stores, or offices. I walked into one residential villa. The front door was not locked, and I pushed the door open. It was very different from what I saw from the outside. The villa was separated into different sections, and was occupied by several families, with three or four per floor. There is no common space inside the building, and families barely see or talk to each other. There is no backyard, and the only space families do share is the rooftop, where they hang clothes and keep satellite dishes. This multi-apartment use deviates from the architect’s original plan. The overpopulated spaces contribute to the worsening conditions of the buildings.
I was invited inside by a Filipino tenant and met his family. They live in a two-bedroom apartment with a kitchen, a bathroom, and a balcony. The father explained that they moved in last year. "A lot of Filipinos were jobless, and I was one of them. There are more job opportunities here; that’s why we decided to move to Abu Dhabi." I met another resident of the same villa who said, "It is an easy access, and my son can go to the nearby English primary school." Given its convenient location, a two-bedroom flat in the area can cost around DH 70,000 per year, which is not cheap.
Abu Dhabi’s master planner, Abdul Rahman Makhlouf, wanted to create social spaces inside the superblocks. The neighborhood includes the traditional sikkas (alleys between villas), and barahas (open areas or squares), which function as gathering places. Makhlouf wanted neighbors to sit together after evening prayers. Although there are not really seats on the street nowadays, the neighborhood reflects Makhlouf’s original planning idea, which is to make architecture encourage and preserve communal interactions.


