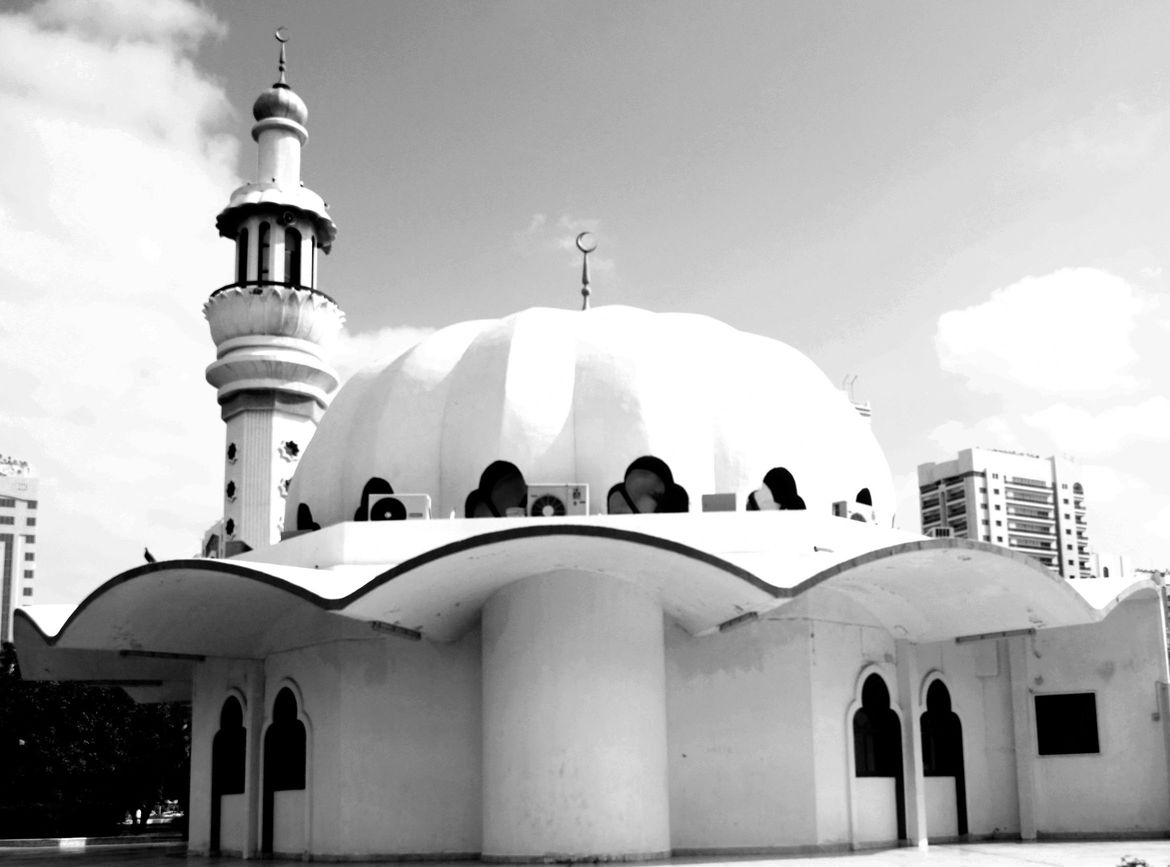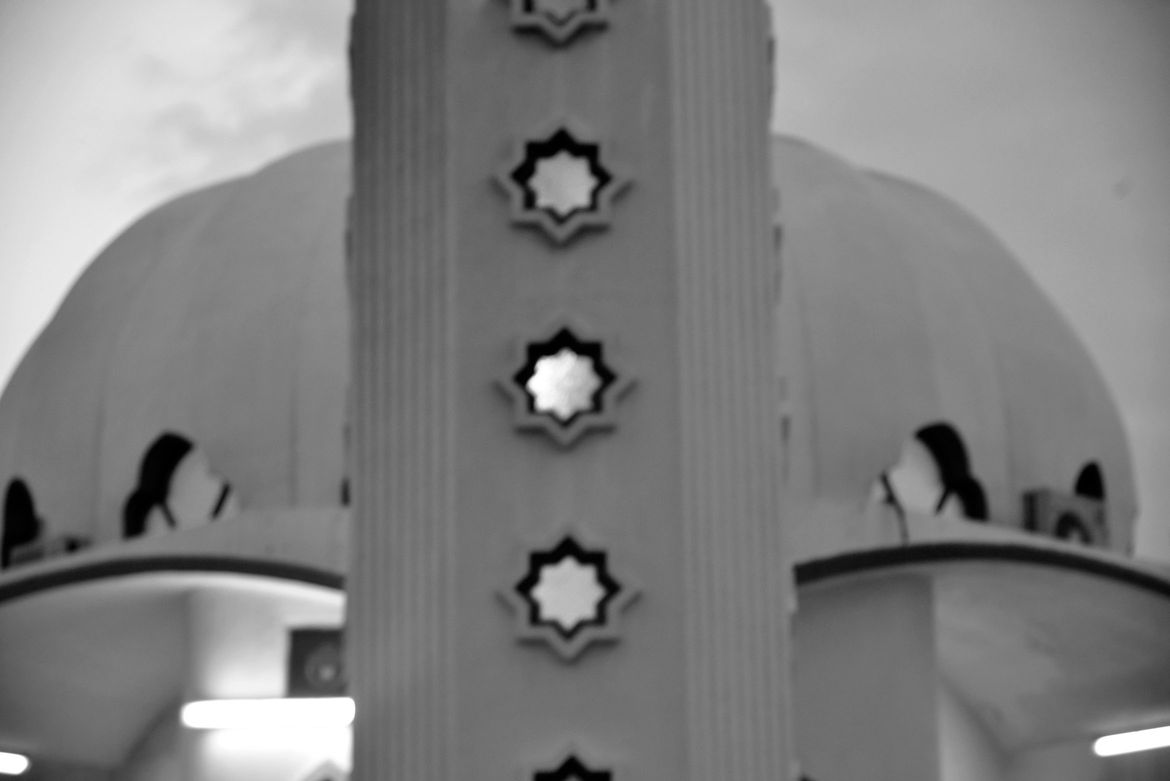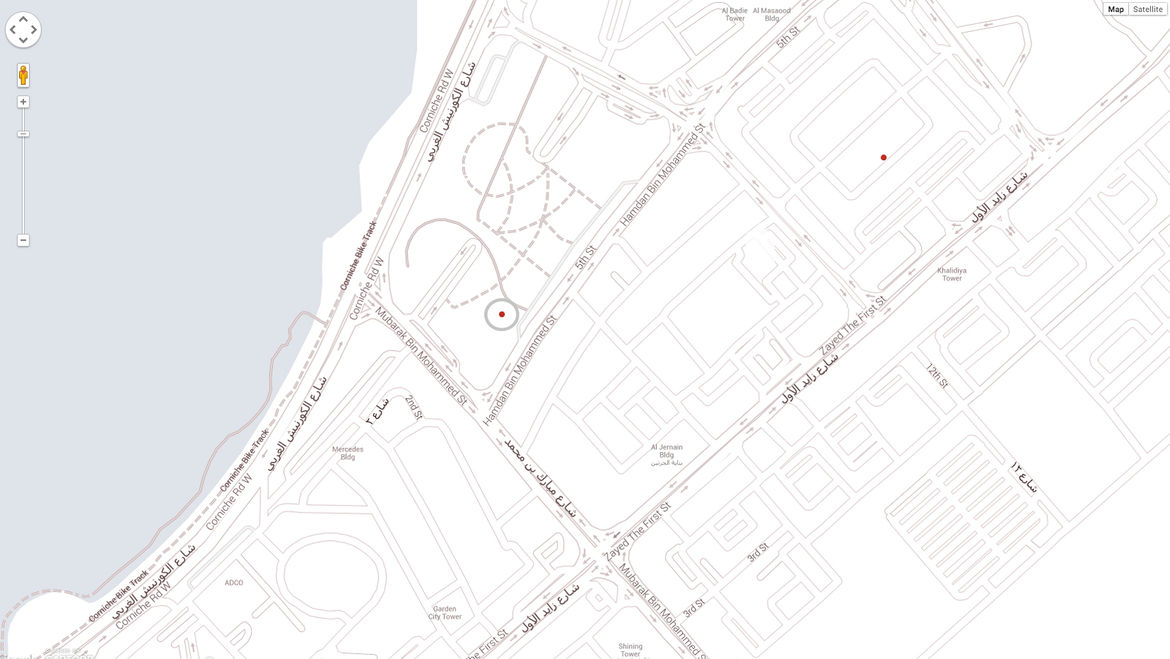22. Family Park Mosques 1980s
Architect Unknown
Corniche Road
Bus Routes 005, 034, 063
Parks hold a revered position in the urban fabric of Abu Dhabi—they are pleasurable interruptions in an architectural tapestry that is dominated by roads and high-rise buildings. Juxtaposed between the Corniche and the city, the Family Park is a zone of great tranquility. Mosques play, in general, an important role in public life: they help to form communities and strengthen religious identity. The two Family Park mosques are no exceptions to this rule, and they exemplify a successful interaction between architecture and its environment.
The Family Park mosques perpetuate the tranquility and the quiet beauty of the park. They are geographical anchors that inspire harmony. Equidistant from each mosque, right in-between them, there is a large, oval fountain. The mosques are identical in appearance, but each is reserved for one gender, an elegant solution to creating private space in a public environment. Superfluous decoration is stripped away to reveal works of architecture that not only beautify their environment, but also exemplify the best of modernist architecture. This maximizes principles of simplicity to create structures that exude elegance. Less is more – it is certainly not a bore!
The brilliant white color of the octagonally-planned mosques further emphasizes their purity. The architect seamlessly weaves the mosques into the design of the Family Park, and the fountains in the middle become portals to spiritual spheres. The mosques are on a raised platform; four sets of staircases, at the four corners of each mosque, lead to the entrance. The elevation of the mosques signifies the separation between the public and the private, the sacred and the casual. Each mosque has a single, freestanding minaret, which is decorated with white lines and green stars. The wide dome of each mosque is located in the center of the roof. The roof of each mosque fans out, creating large, voluptuous curves that soften the sharp angles of the walls beneath. Moreover, the roofs give the mosques an aura of vibrant energy – one that is accentuated by the dark green color which lines the borders of the roof and the windows of the mosques. The mosques are welcoming – the gendered separation highlights an intention to make the spaces as comfortable as possible. The female mosque has fared well over time, but flaking paint on the exterior of the male mosque reveals signs of neglect.


